Creekside at Palmer Park - Apartment Living in Colorado Springs, CO
About
Welcome to Creekside at Palmer Park
1350 Cascade Creek View Colorado Springs, CO 80915P: 719-370-4078 TTY: 711
Office Hours
Monday through Friday: 10:00 AM to 6:00 PM. Saturday: 10:00 AM to 5:00 PM. Sunday: Closed.
Welcome to Creekside at Palmer Park in Colorado Springs, CO. Our community is located on the eastern edge of the Rustic Hills neighborhood near the Powers Corridor, making commuting to local shopping centers and entertainment venues a breeze. Our residents enjoy easy access to over 50 restaurants and multiple grocery stores within 10 minutes of our convenient location. Schedule your tour today and discover the exciting lifestyle that awaits you at Creekside at Palmer Park!
Come enjoy the beautiful and well-established landscaping throughout our 14-acre grounds which offer our residents four large courtyards and numerous other outdoor spaces within our gated, pet friendly community. Our residents can make memories on the playground, and their four-legged friends can frolic in the bark park. Our large clubhouse features a spacious resident lounge where we host regular community events. It also offers a business center and our 24-hour state-of-the-art fitness center complete with a CrossFit room. Enjoy fun in the sun on our resort-style pool deck, or relax and unwind in the year-round outdoor hot tub. Don’t forget about our billiards room!
At Creekside at Palmer Park in Colorado Springs, CO, we offer five open- concept floor plans. With one, two, and three bedroom apartment homes available, you’re guaranteed to find the one that fits your needs. Our residences also include a walk-in closet in every bedroom, ceiling fans, central air and heating, a full-size washer and dryer, a garden tub, and fully- equipped kitchens with a dishwasher, a built-in microwave, a refrigerator with ice maker, garbage disposals, and ample storage space. Our unmatched combination of quality and comfort will surpass your expectations, providing the lifestyle you deserve.
Specials
MOVE-IN SPECIAL!
Valid 2026-02-03 to 2026-02-28
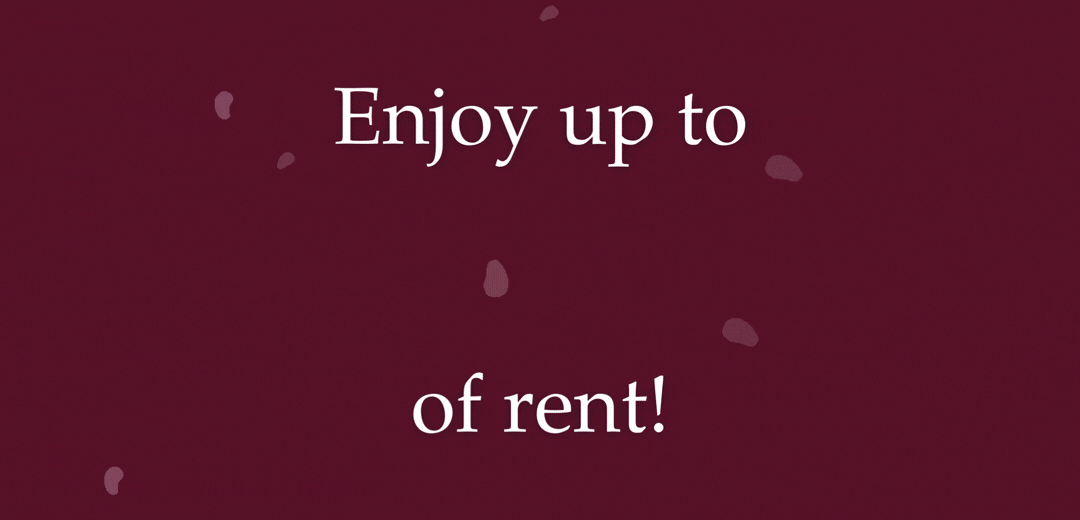
Take advantage of one month free rent!* AND Move in with ease with our look and lease special of up to two weeks free rent!* Call now for more information!
*12+ month lease. *On Select Apartments
Floor Plans
1 Bedroom Floor Plan
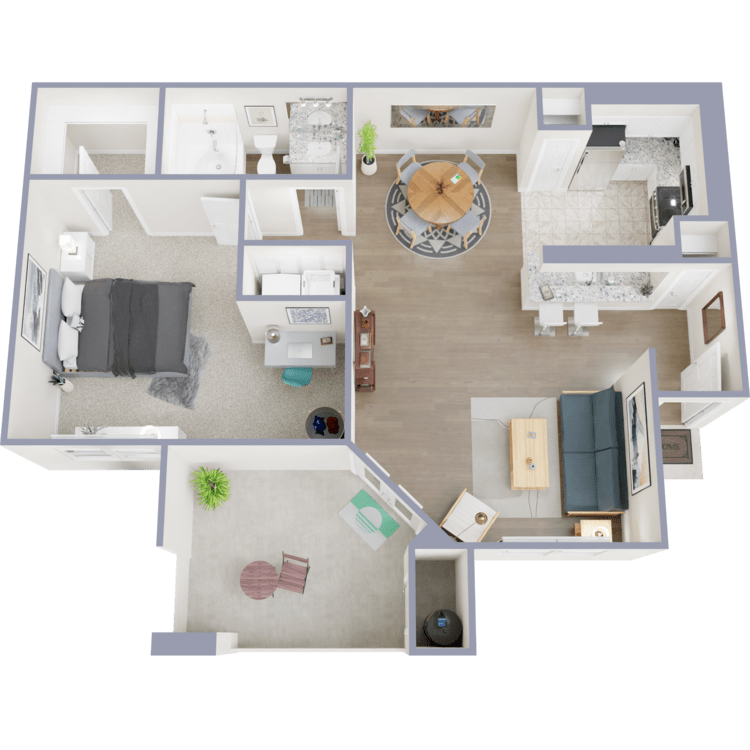
Garnet
Details
- Beds: 1 Bedroom
- Baths: 1
- Square Feet: 785
- Rent: $1425
- Deposit: $500
Floor Plan Amenities
- Balcony or Patio
- Ceiling Fans
- Central Air and Heating
- Dishwasher
- Faux Granite Countertops
- Fully-equipped Kitchen
- Garden Tubs
- Microwave
- Open Floor Plan
- Pantry
- Refrigerator
- Vaulted Ceilings *
- Updated Bathrooms *
- Walk-in Closets
- Washer and Dryer in Home
* In Select Apartment Homes
Floor Plan Photos
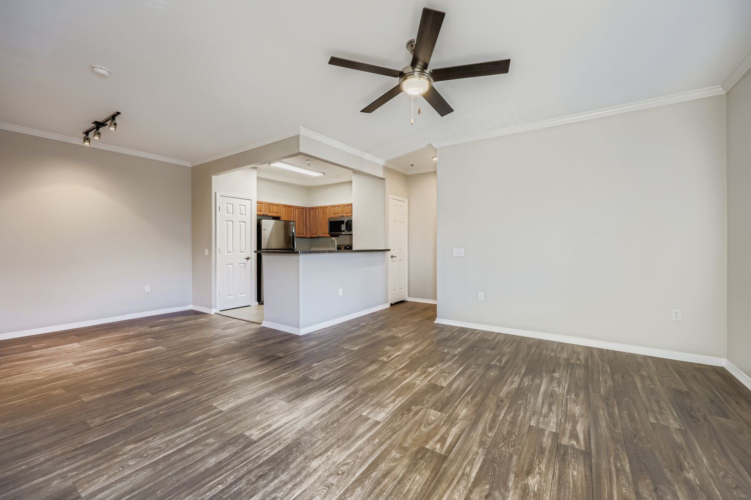
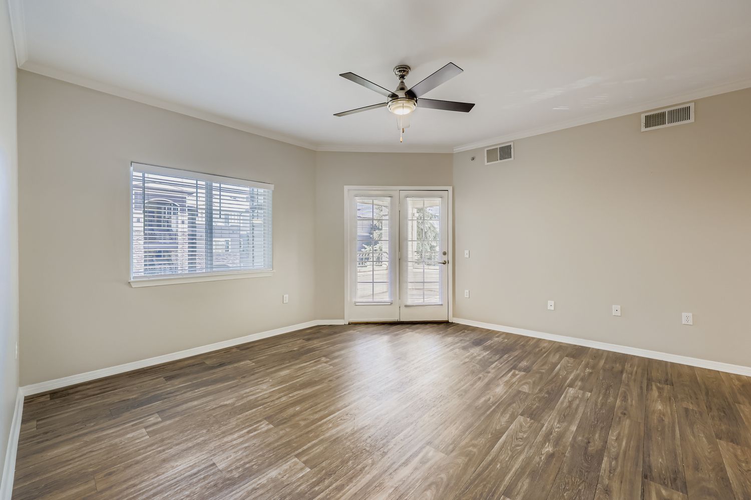
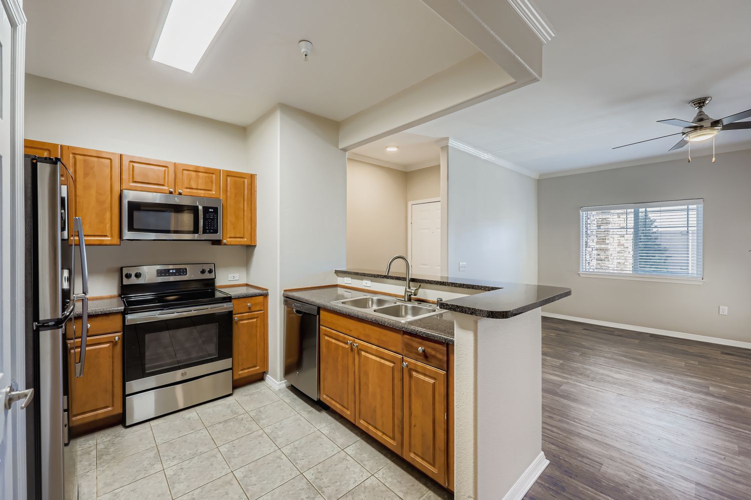
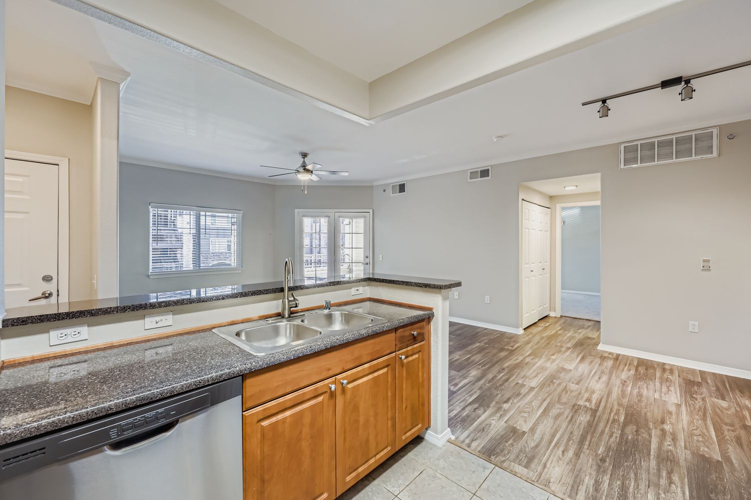
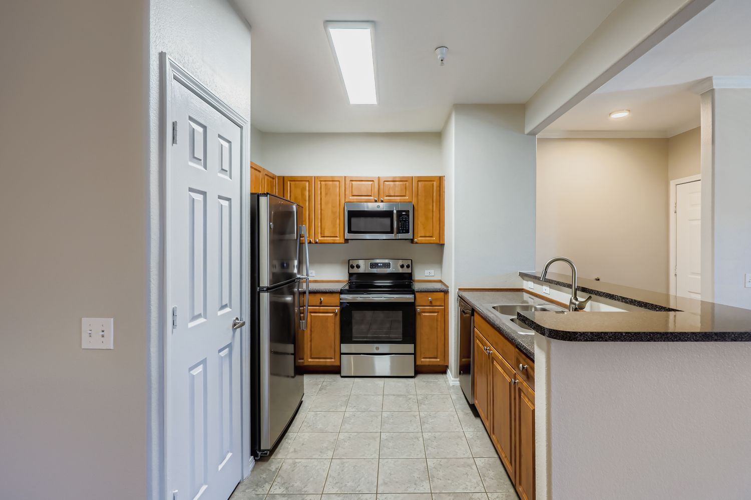
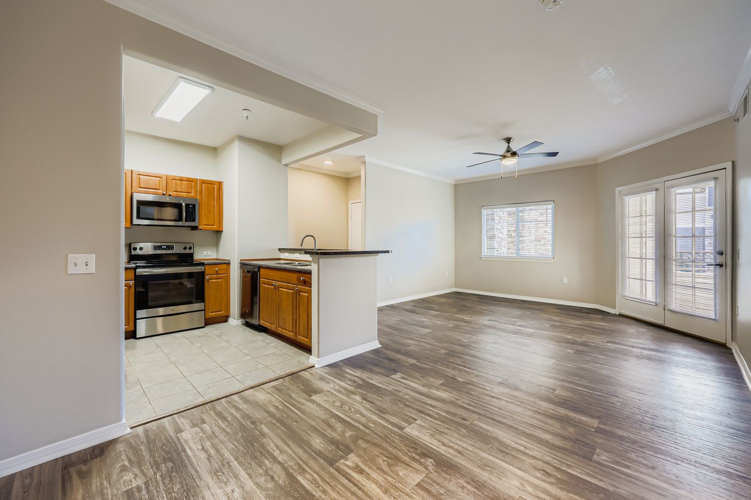
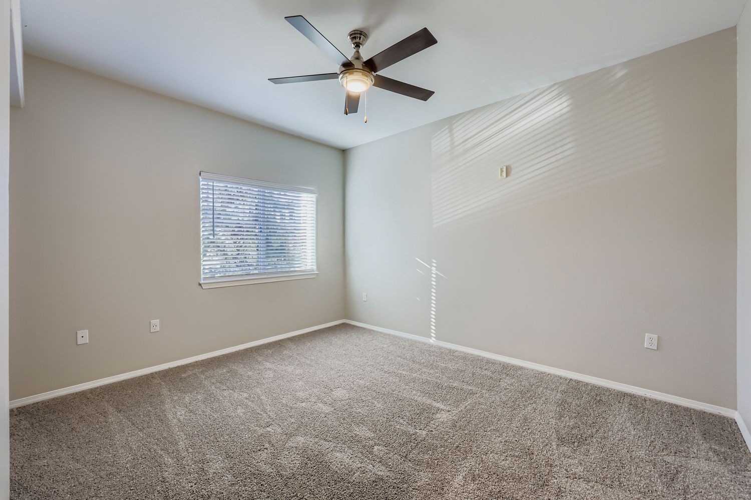
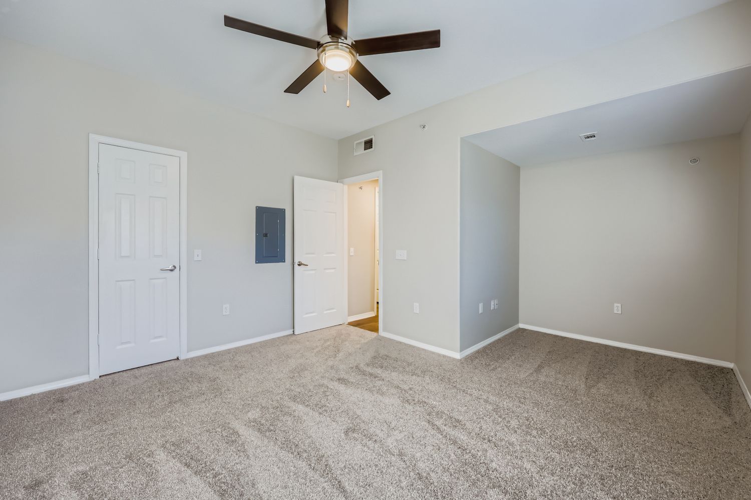
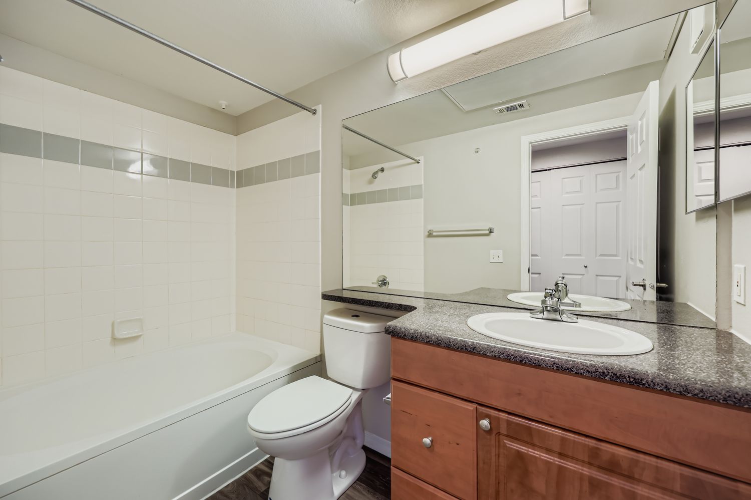
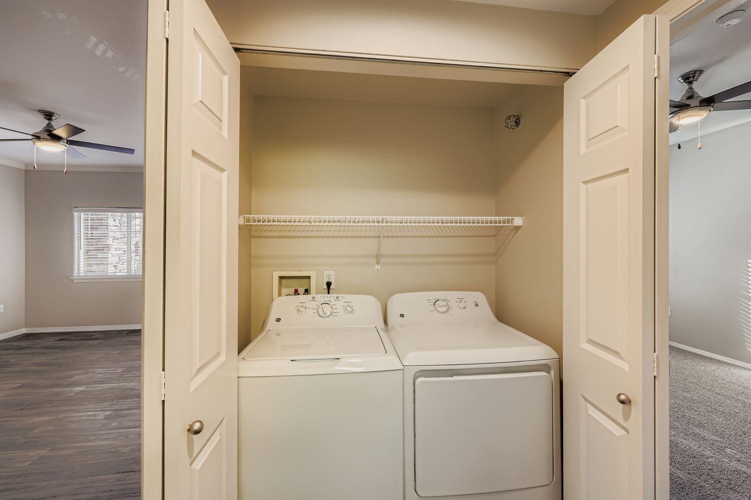
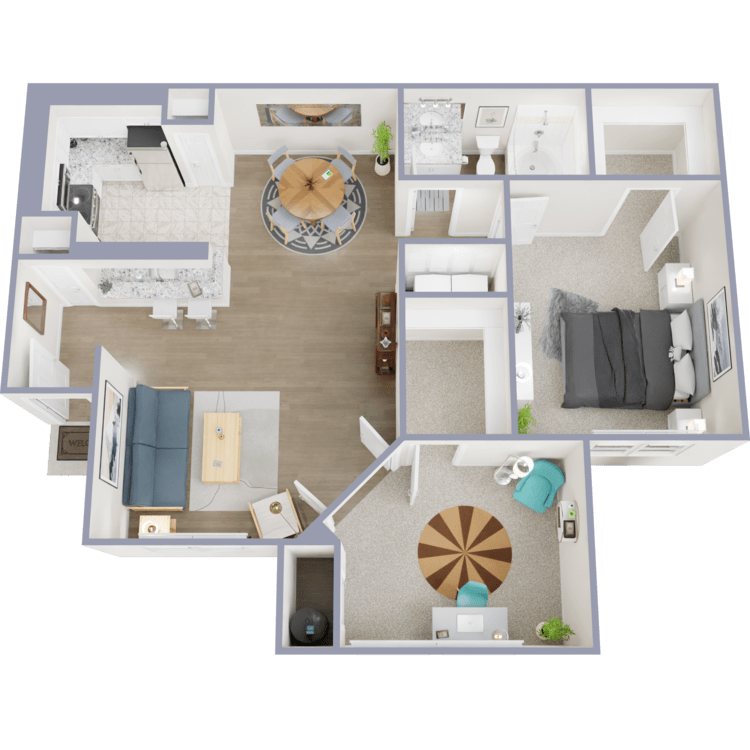
Amethyst
Details
- Beds: 1 Bedroom
- Baths: 1
- Square Feet: 900
- Rent: $1627
- Deposit: $500
Floor Plan Amenities
- Ceiling Fans
- Central Air and Heating
- Dishwasher
- Faux Granite Countertops
- Fully-equipped Kitchen
- Garden Tubs
- Microwave
- Open Floor Plan
- Pantry
- Refrigerator
- Updated Bathrooms *
- Vaulted Ceilings *
- Walk-in Closets
- Washer and Dryer in Home
* In Select Apartment Homes
Floor Plan Photos
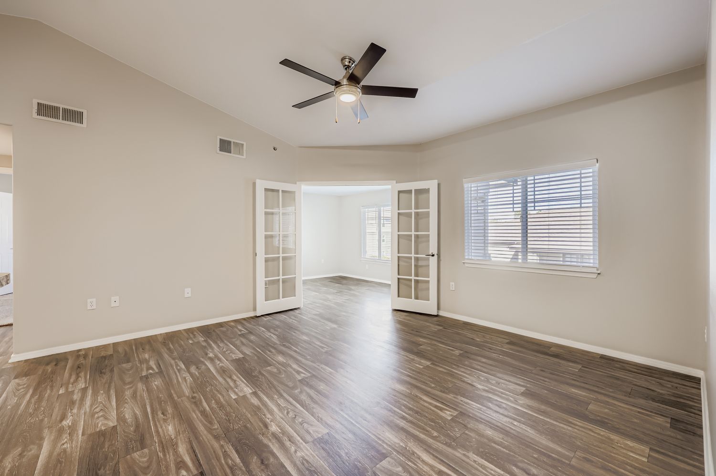
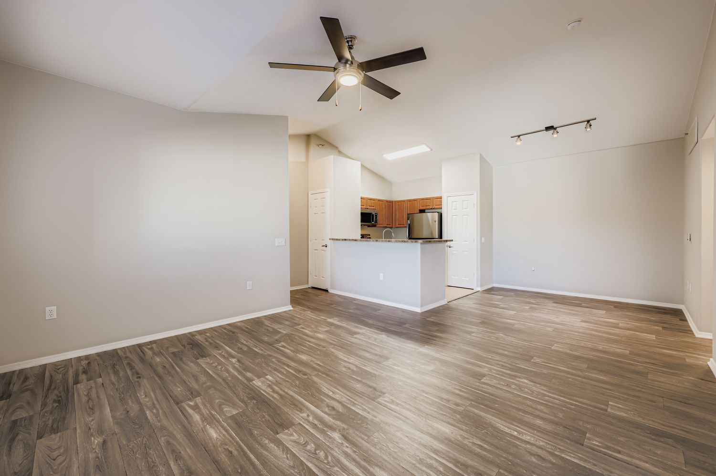
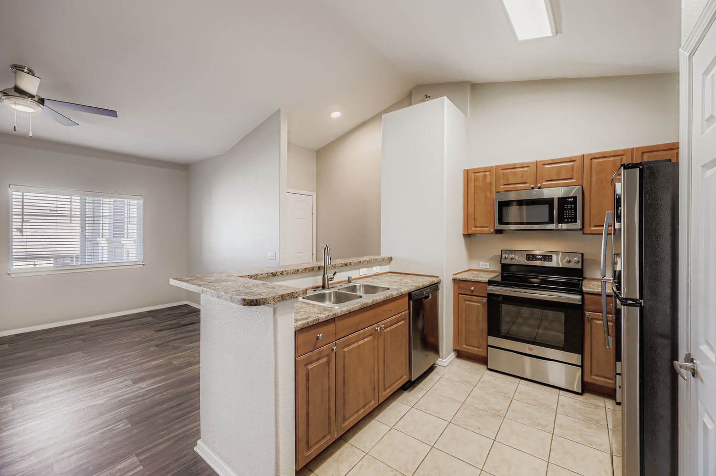
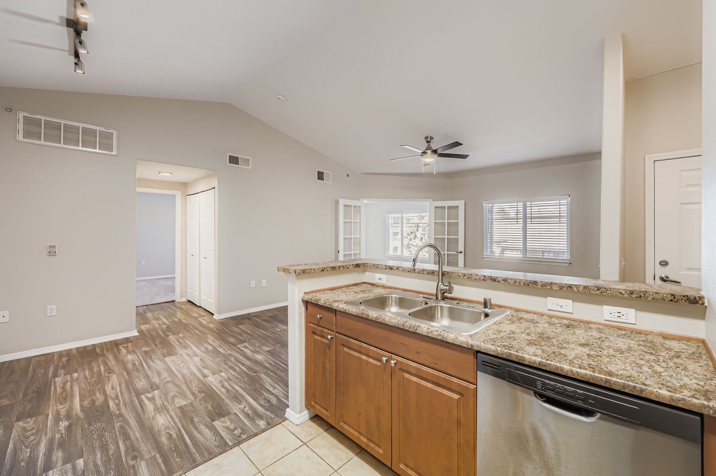
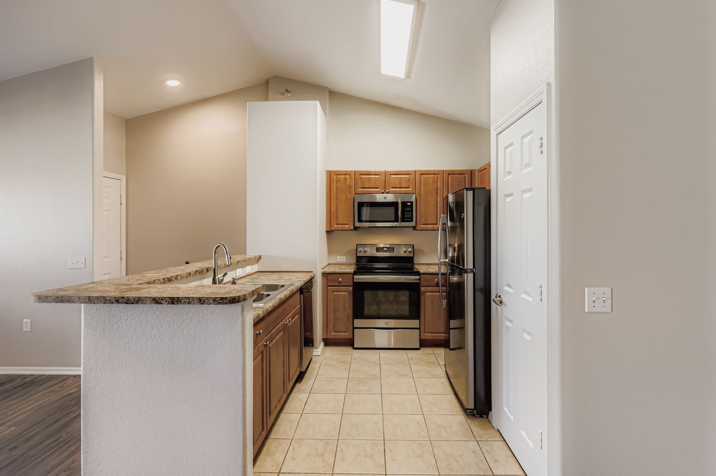
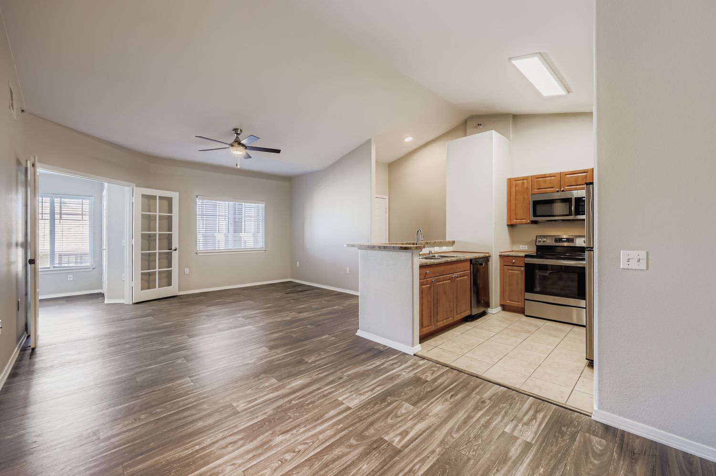
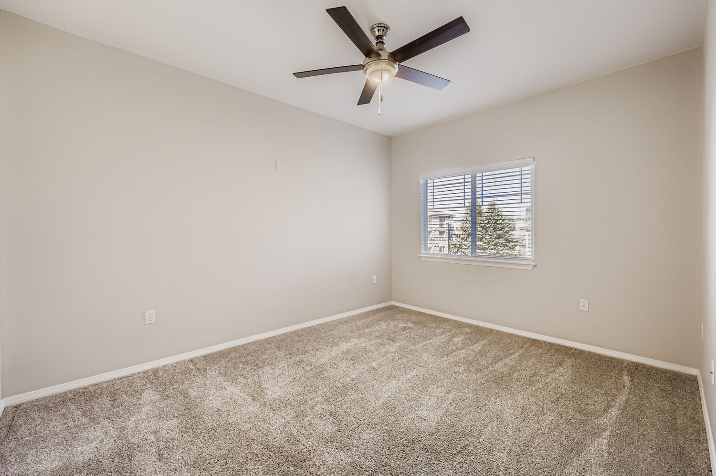
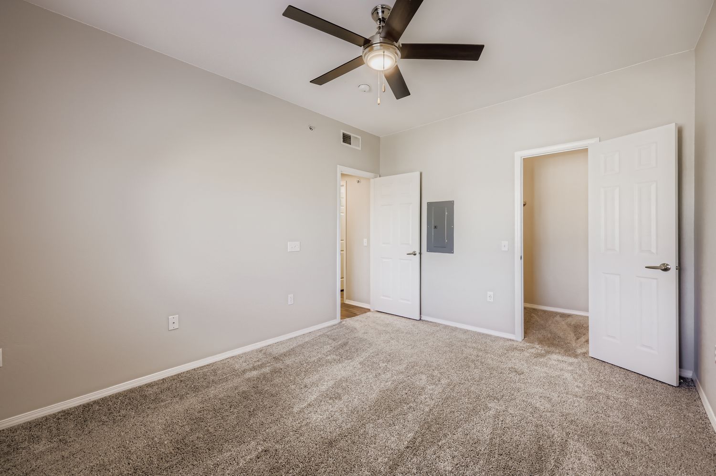
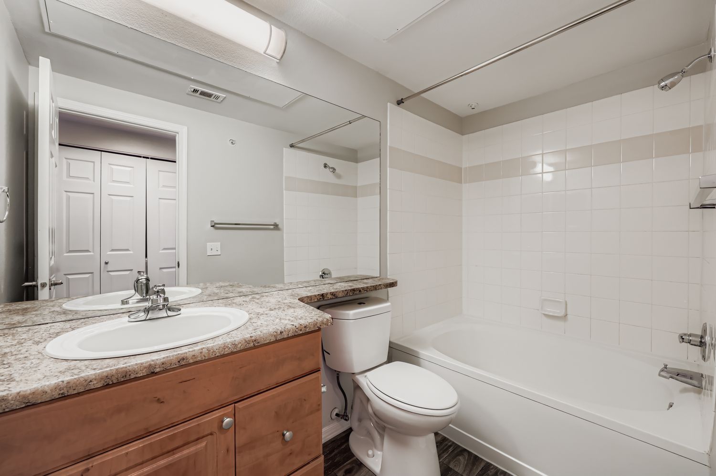
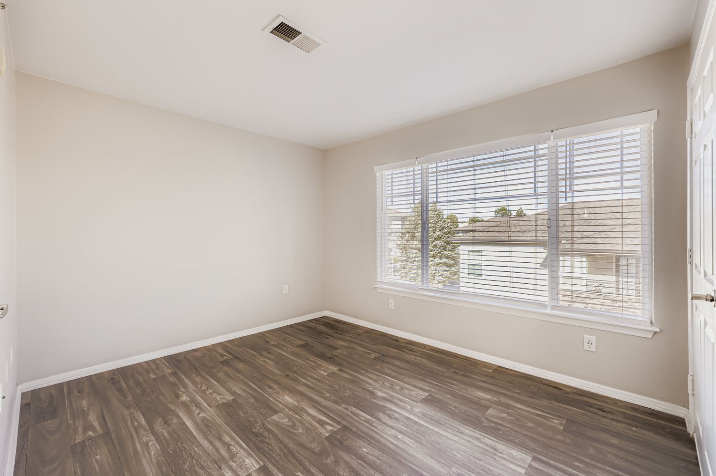
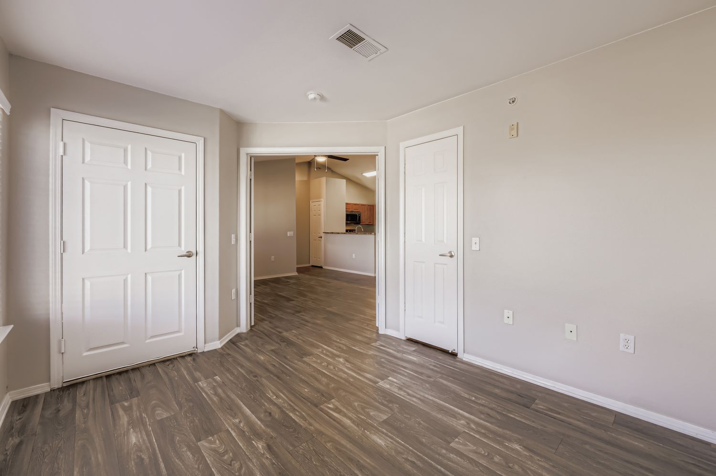
2 Bedroom Floor Plan
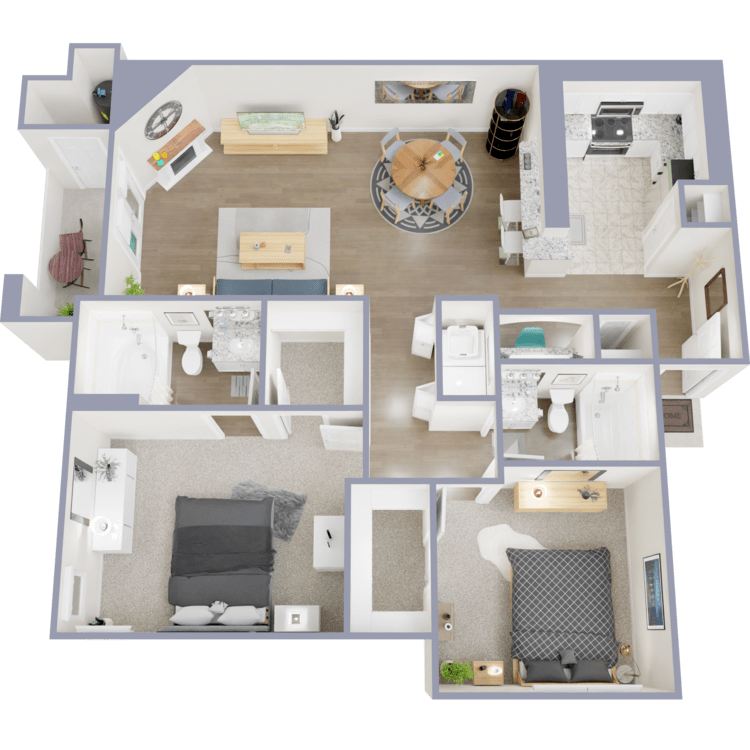
Malachite
Details
- Beds: 2 Bedrooms
- Baths: 2
- Square Feet: 1045
- Rent: $1644
- Deposit: $500
Floor Plan Amenities
- Balcony or Patio
- Ceiling Fans
- Central Air and Heating
- Dishwasher
- Faux Granite Countertops
- Fully-equipped Kitchen
- Garden Tubs
- Microwave
- Open Floor Plan
- Pantry
- Refrigerator
- Updated Bathrooms *
- Vaulted Ceilings *
- Walk-in Closets
- Washer and Dryer in Home
* In Select Apartment Homes
Floor Plan Photos
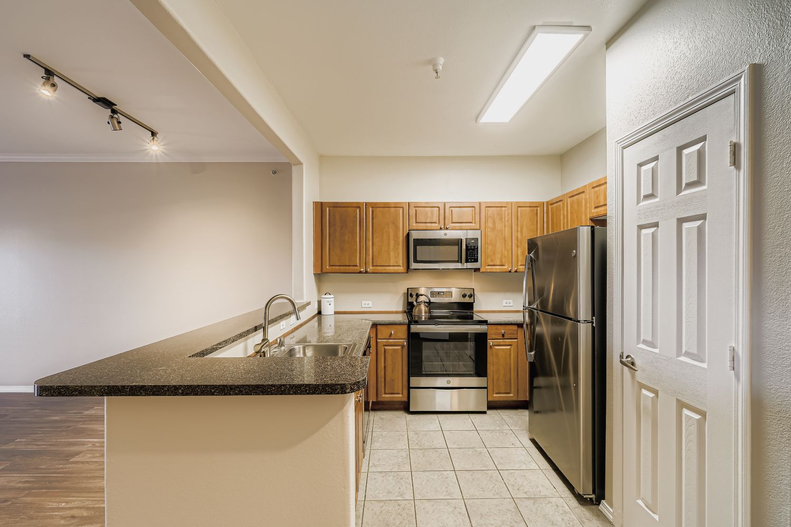
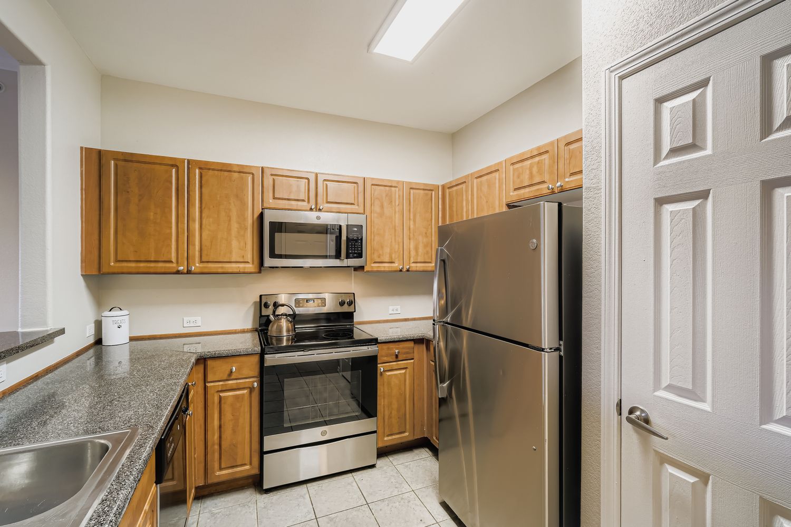
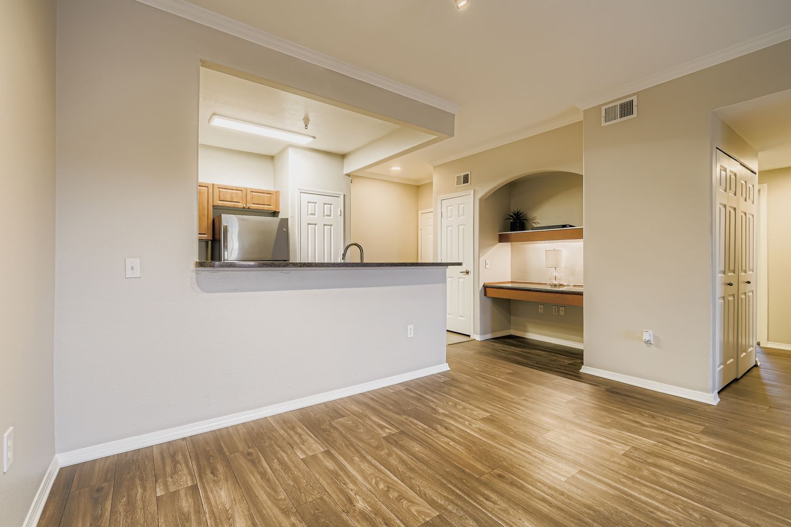
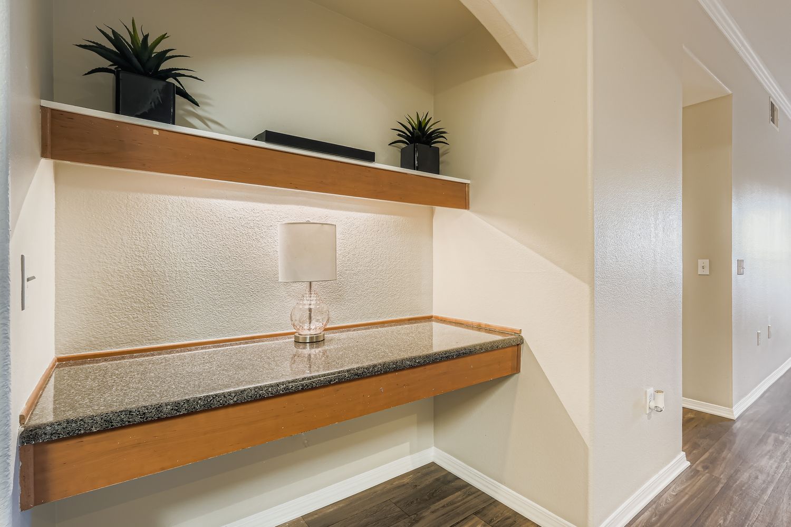
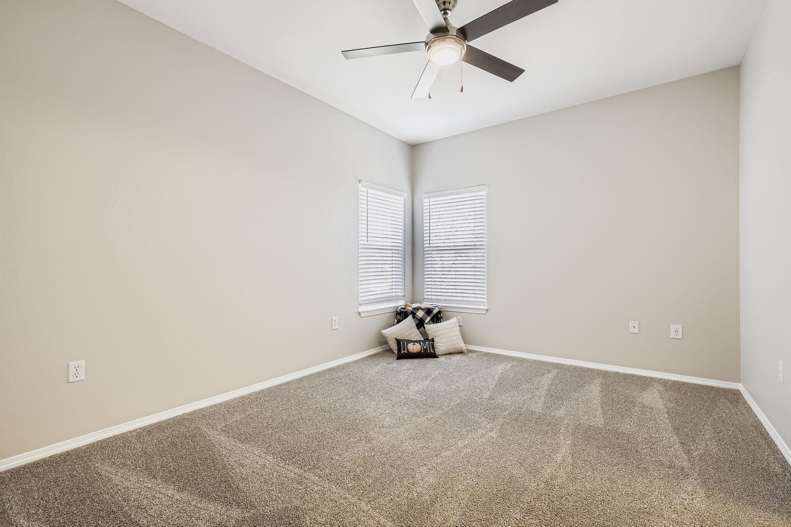
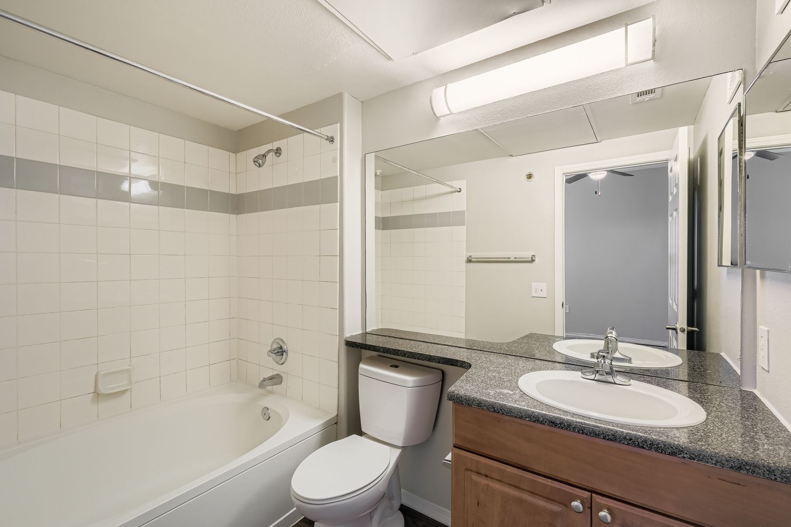
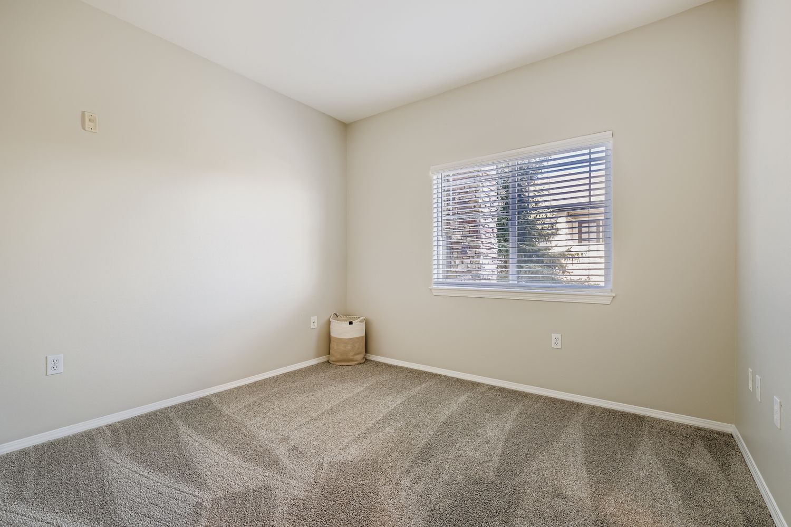
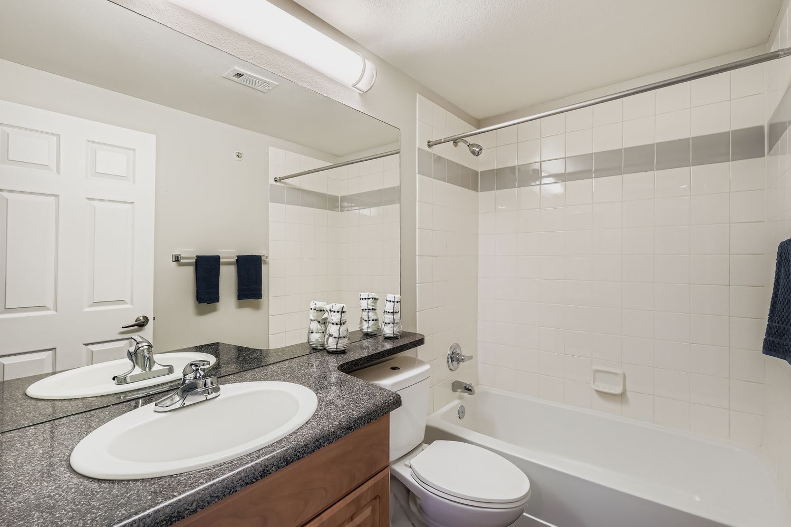
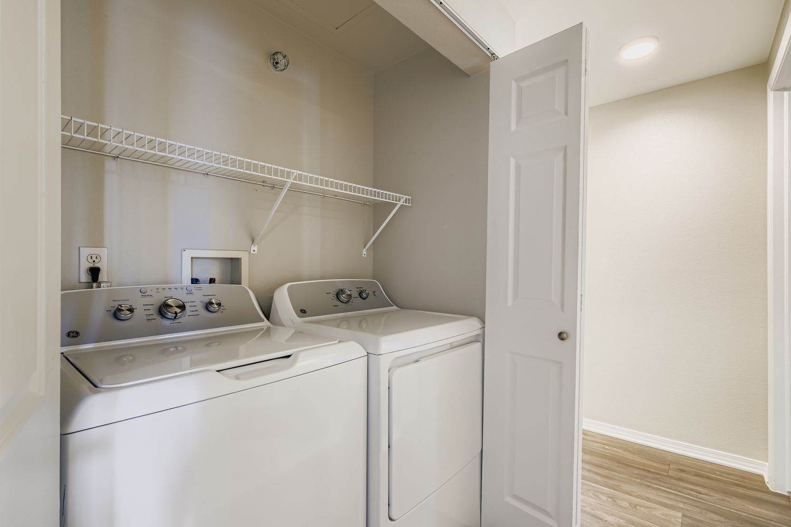
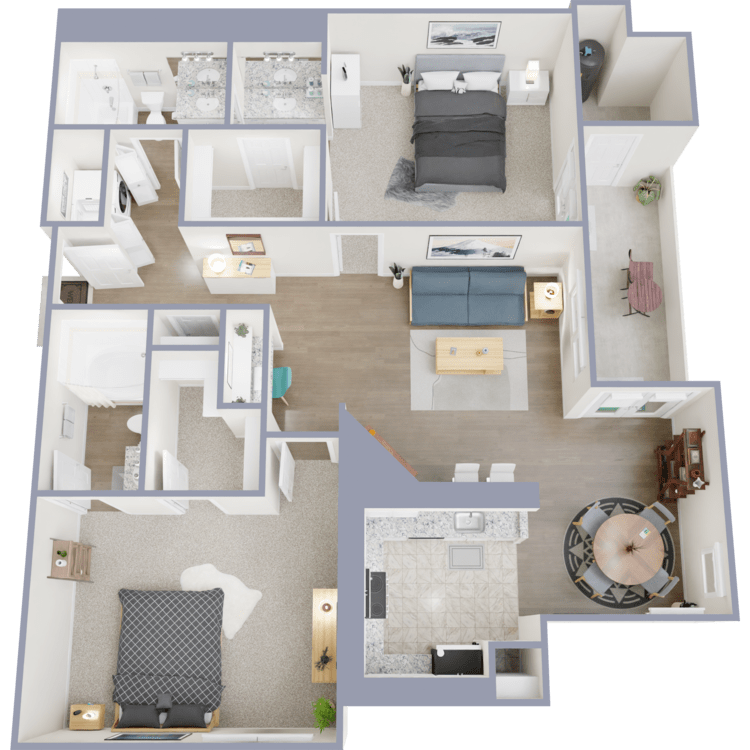
Topaz
Details
- Beds: 2 Bedrooms
- Baths: 2
- Square Feet: 1280
- Rent: $1946
- Deposit: $500
Floor Plan Amenities
- Balcony or Patio
- Ceiling Fans
- Central Air and Heating
- Dishwasher
- Faux Granite Countertops
- Fully-equipped Kitchen
- Garden Tubs
- Microwave
- Open Floor Plan
- Refrigerator
- Updated Bathrooms *
- Vaulted Ceilings *
- Walk-in Closets
- Washer and Dryer in Home
* In Select Apartment Homes
Floor Plan Photos
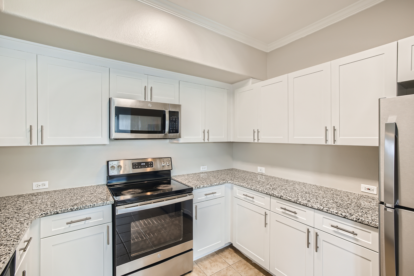
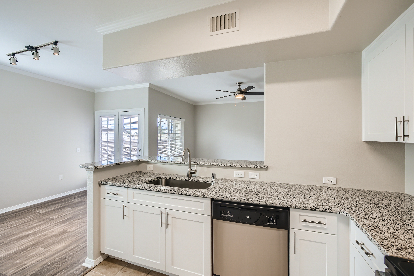
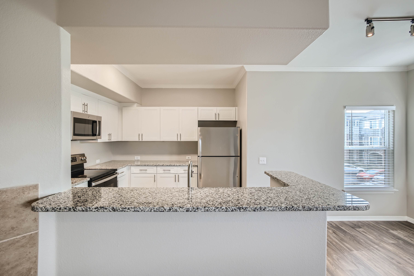
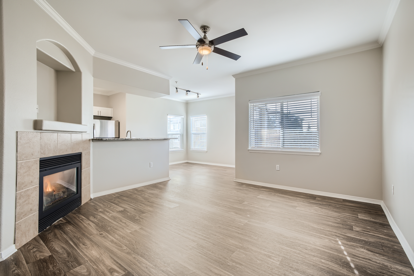
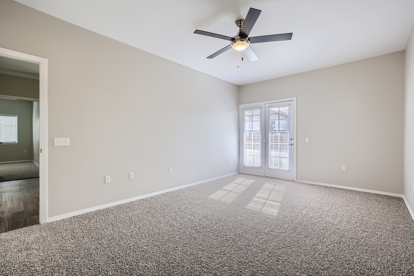
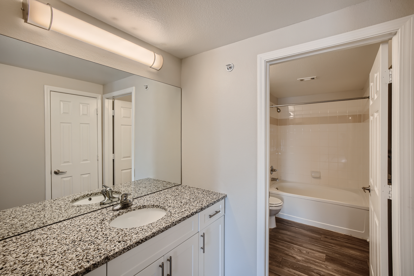
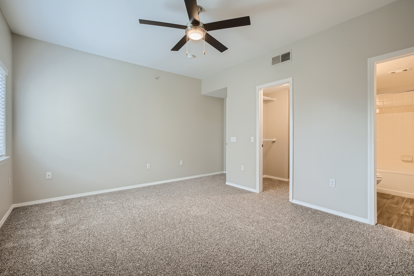
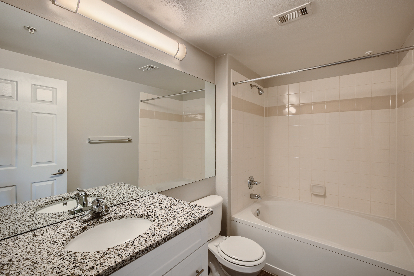
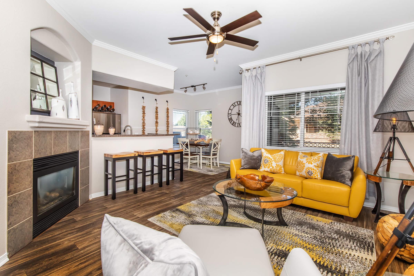
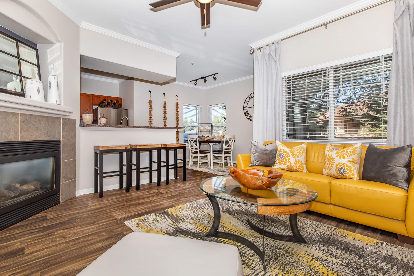
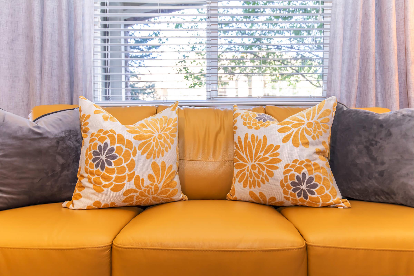
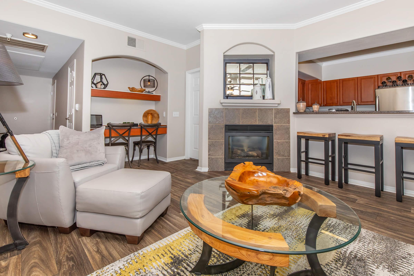
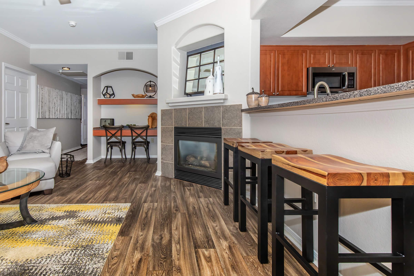
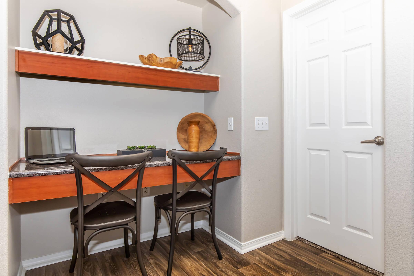
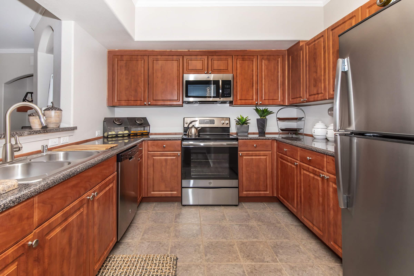
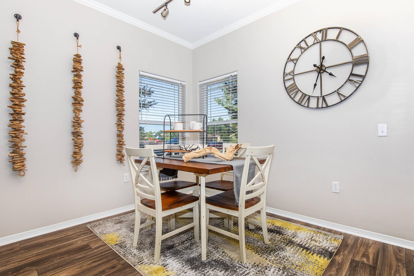
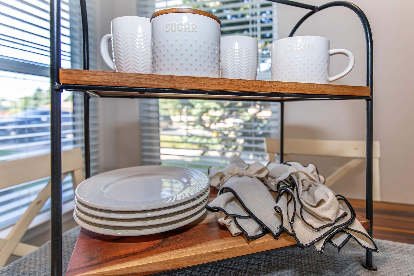
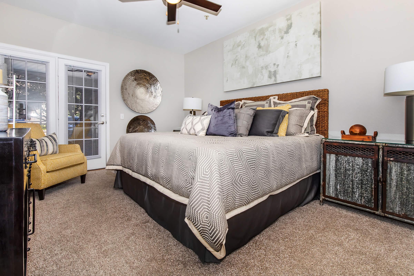
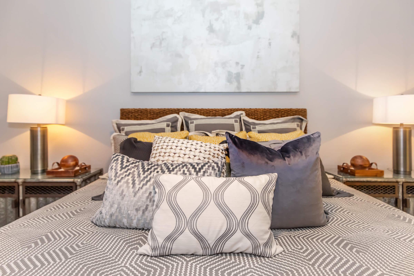
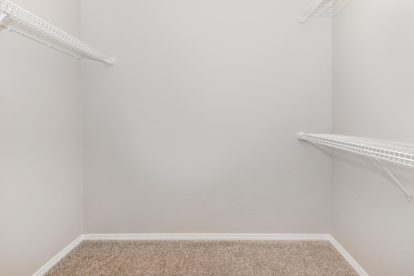
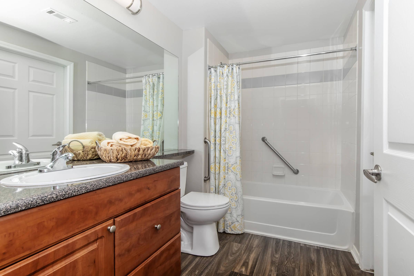
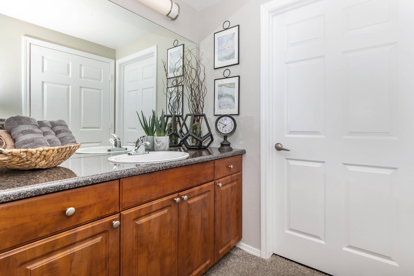
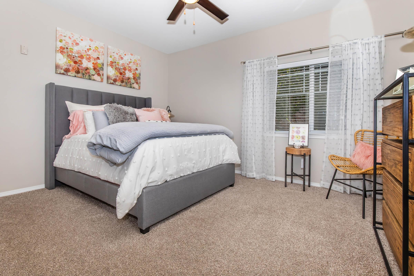
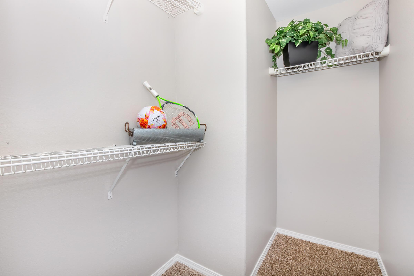
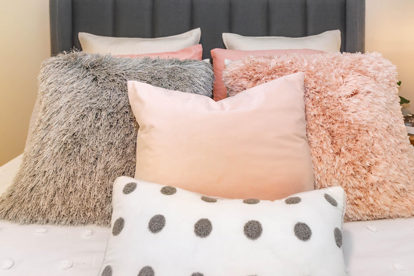
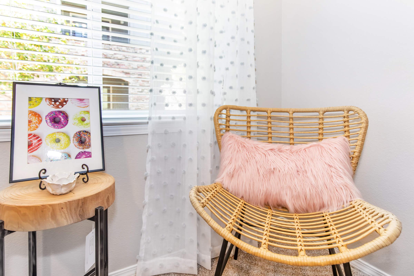
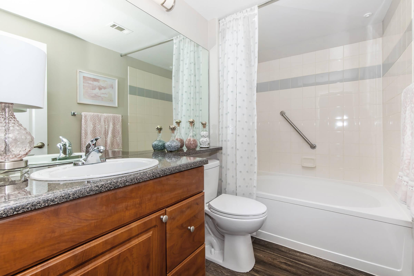
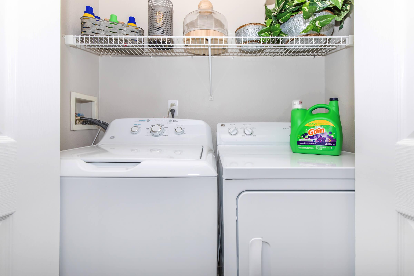
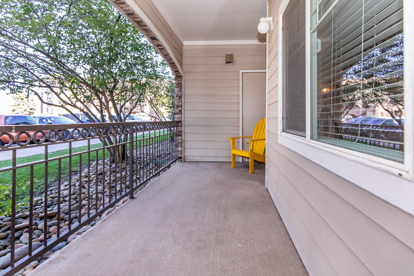
3 Bedroom Floor Plan
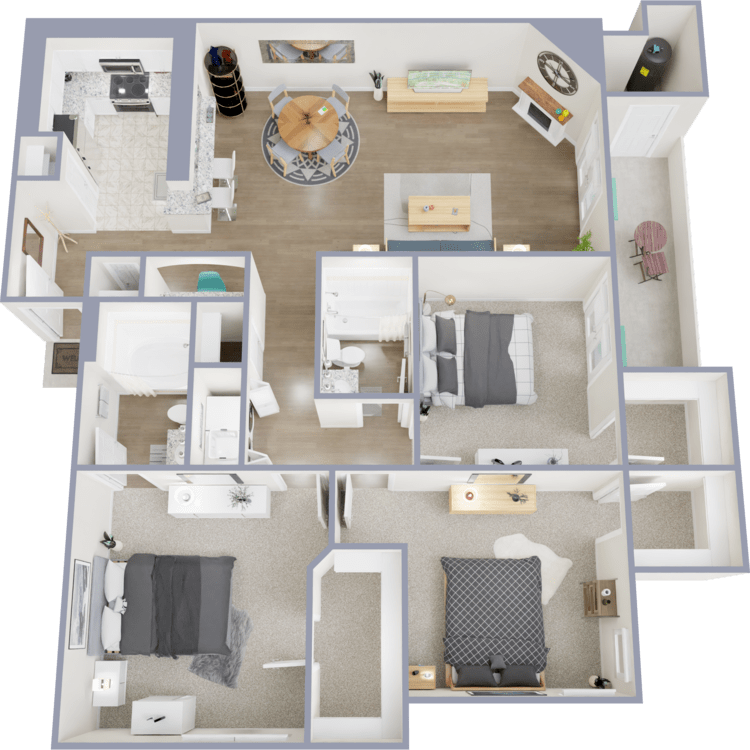
Carnelian
Details
- Beds: 3 Bedrooms
- Baths: 2
- Square Feet: 1300
- Rent: $2035
- Deposit: $500
Floor Plan Amenities
- Balcony or Patio
- Ceiling Fans
- Central Air and Heating
- Dishwasher
- Faux Granite Countertops
- Fully-equipped Kitchen
- Garden Tubs
- Microwave
- Open Floor Plan
- Pantry
- Refrigerator
- Updated Bathrooms *
- Vaulted Ceilings *
- Walk-in Closets
- Washer and Dryer in Home
* In Select Apartment Homes
The Amounts of rents, fees, and other expenses may vary daily. Units may or may not be available. The information contained on this page was accurate as of the date it was posted but may have changed. Nothing here is an offer nor a promise that the amounts stated have or will remain. Interested applicants should contact the management to find the most current costs, fees, and availability of units.
Show Unit Location
Select a floor plan or bedroom count to view those units on the overhead view on the site map. If you need assistance finding a unit in a specific location please call us at 719-370-4078 TTY: 711.
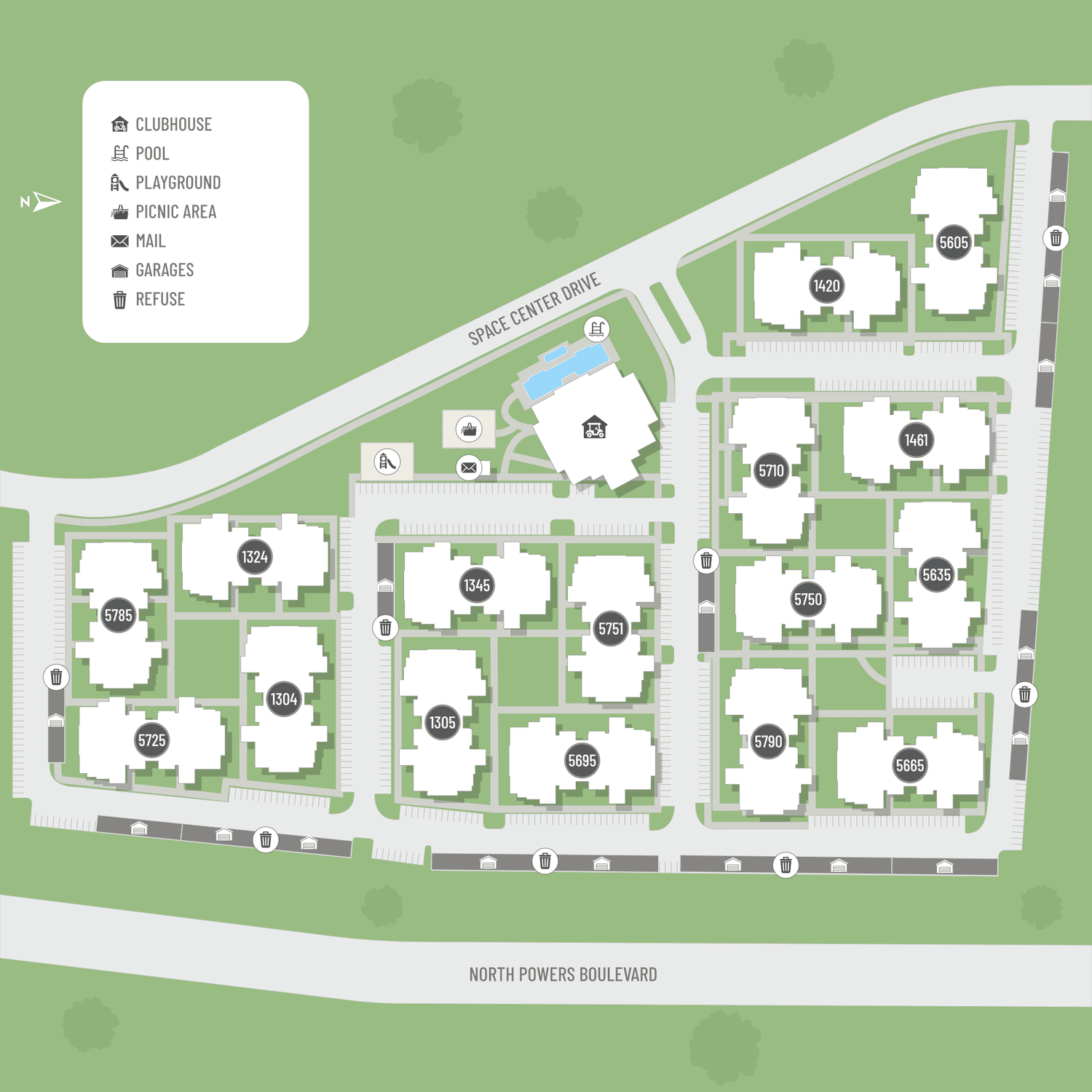
Amenities
Explore what your community has to offer
Community Amenities
- 24-Hour Emergency Maintenance
- 24-Hour Fitness Center and CrossFit Room
- Business Center
- Clubhouse
- Community Events
- Community Kitchen
- Dog Park
- Garage
- Gated Access
- High-speed Internet
- Landscaping
- On-site Maintenance
- Outdoor Fire Pit
- Package Lockers
- Picnic Area with Barbecue
- Playground
- Resort-style Pool
- Soothing Spa
- Sports Lounge and Game Room
Apartment Features
- 9' Ceilings
- Balcony or Patio*
- Breakfast Bar
- Built-in Desk
- Carpeted Bedrooms
- Ceiling Fans
- Central Air and Heating
- Dishwasher
- Faux Granite Countertops
- Fully-equipped Kitchen
- Garbage Disposal
- Garden Tubs
- Gas Fireplace*
- Microwave
- Open Floor Plan
- Pantry*
- Refrigerator with Ice Maker
- Stainless Steel Kitchen
- Tiled Bathroom and Kitchen*
- Updated Bathrooms*
- Vaulted Ceilings*
- Vinyl Plank Flooring
- Walk-in Closets
- Washer and Dryer in Home
* In Select Apartment Homes
Pet Policy
Pets Welcome Upon Approval. Breed restrictions apply. Limit 2 pets per home. Pet deposit = $300 per home. Monthly pet fee = $35 per home. All pets must be licensed, spayed/neutered as required by local ordinances.
Photos
Amenities
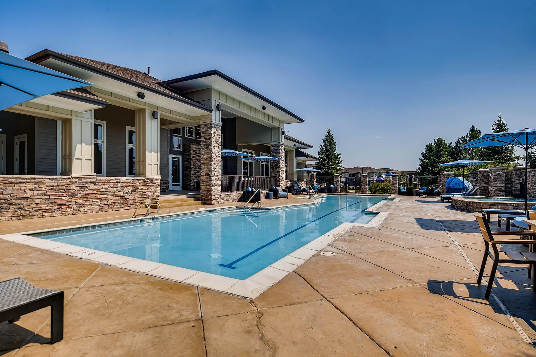
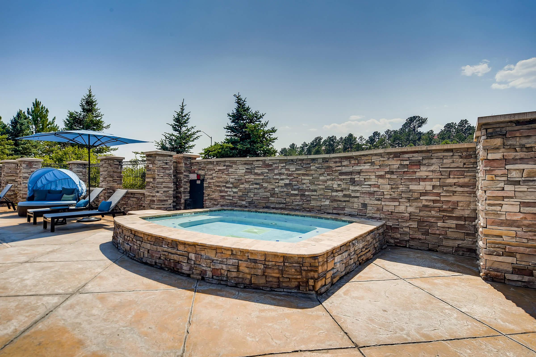
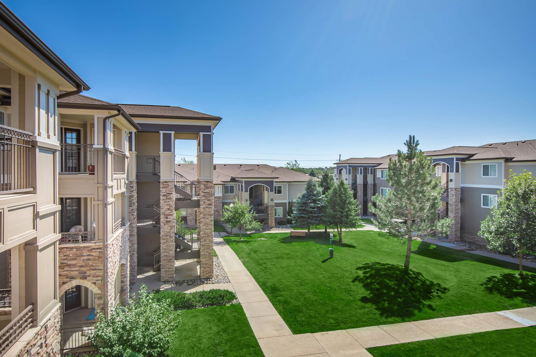
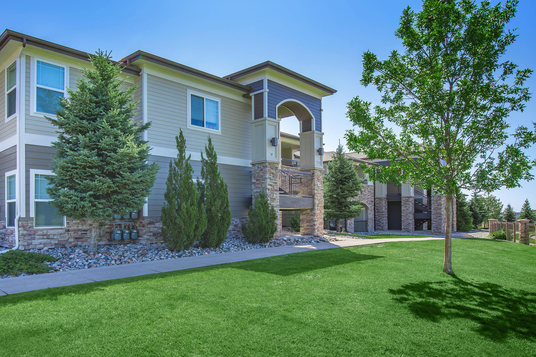
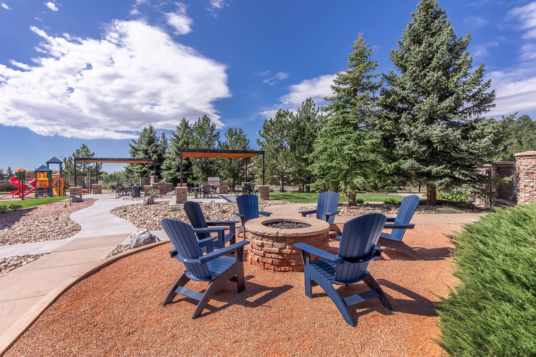
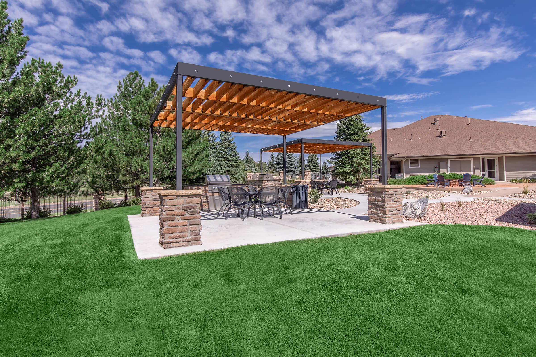
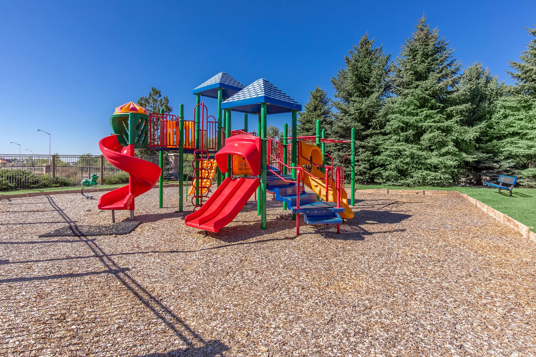
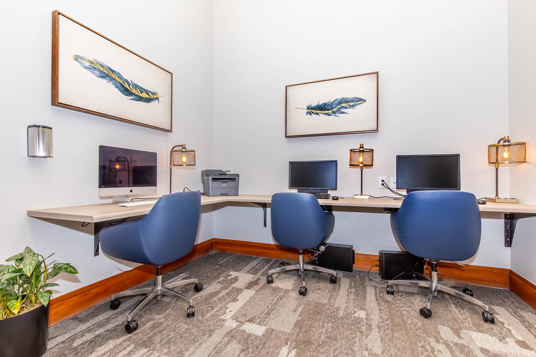
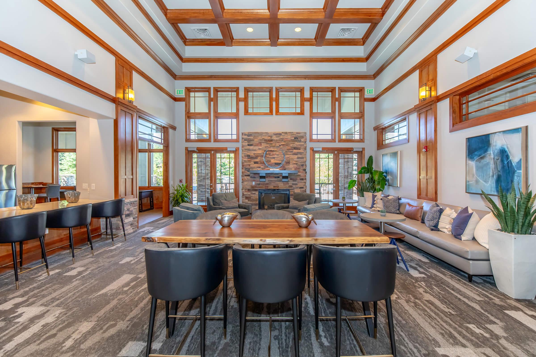
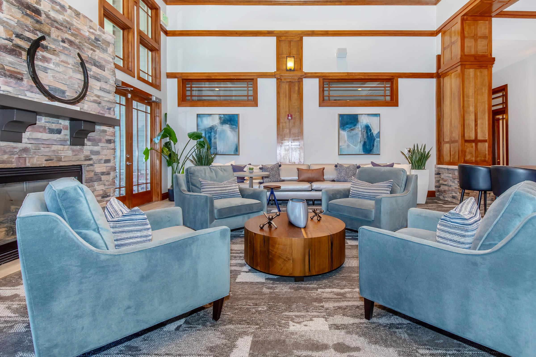
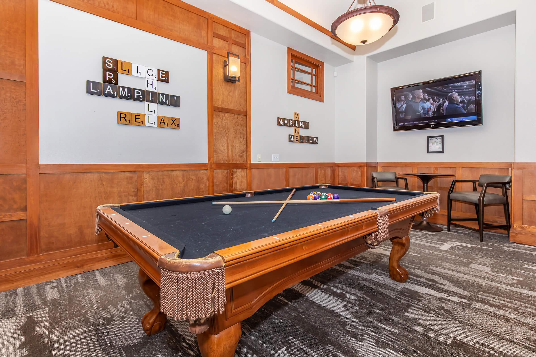
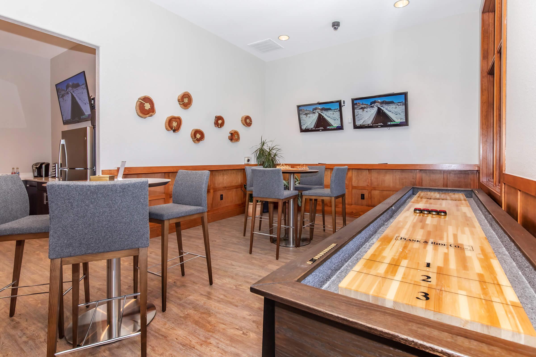
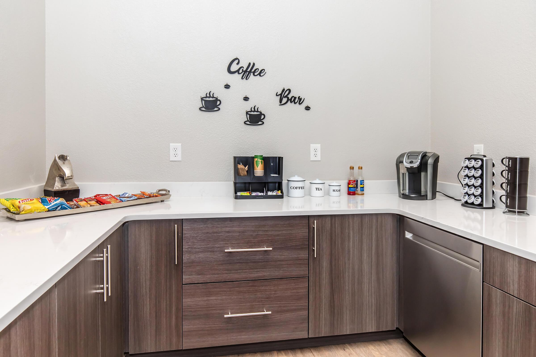
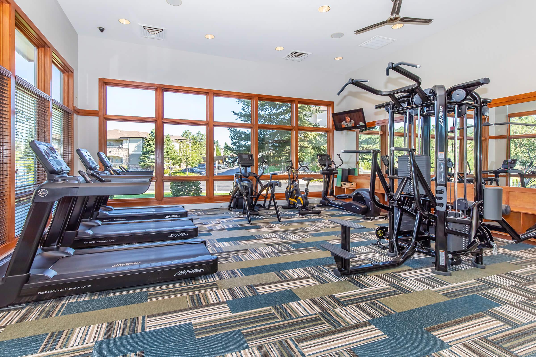
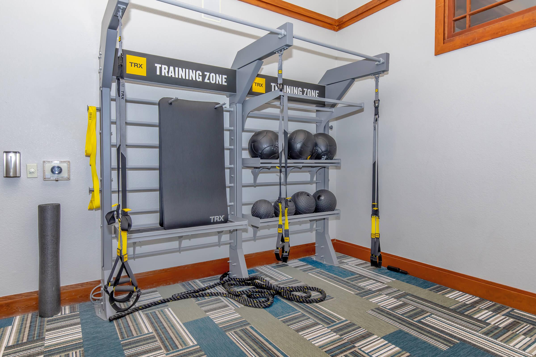
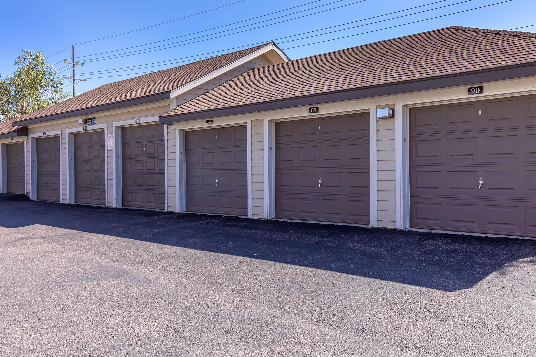
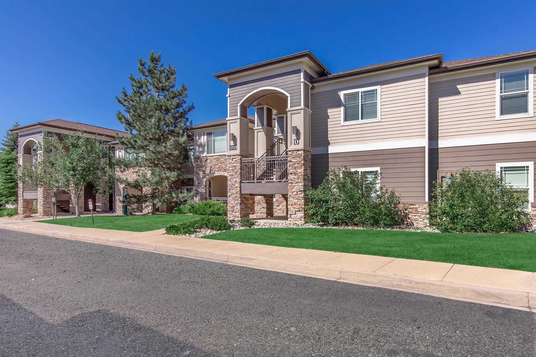
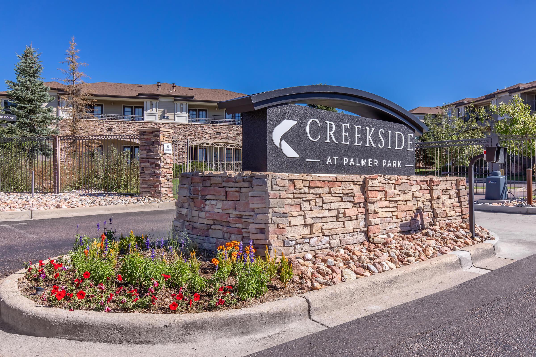
Upgraded Topaz Floor Plan








Topaz Floor Plan





















Neighborhood
Points of Interest
Creekside at Palmer Park
Located 1350 Cascade Creek View Colorado Springs, CO 80915 The Points of Interest map widget below is navigated using the arrow keysBank
Bar/Lounge
Cafes, Restaurants & Bars
Cinema
Elementary School
Fitness Center
Golf Course
Grocery Store
High School
Hospital
Mass Transit
Middle School
Park
Post Office
Preschool
Restaurant
Salons
Shopping
Shopping Center
Sporting Center
University
Contact Us
Come in
and say hi
1350 Cascade Creek View
Colorado Springs,
CO
80915
Phone Number:
719-370-4078
TTY: 711
Office Hours
Monday through Friday: 10:00 AM to 6:00 PM. Saturday: 10:00 AM to 5:00 PM. Sunday: Closed.