Creekside at Palmer Park - Apartment Living in Colorado Springs, CO
About
Welcome to Creekside at Palmer Park
1350 Cascade Creek View Colorado Springs, CO 80915P: 719-370-4078 TTY: 711
Office Hours
Monday through Friday: 10:00 AM to 6:00 PM. Saturday: 10:00 AM to 5:00 PM. Sunday: Closed.
Welcome to Creekside at Palmer Park in Colorado Springs, CO. Our community is located near the Powers Corridor, so commuting to local shopping centers, restaurants, and entertainment venues will be a breeze. Cherokee Ridge Golf Course, which is just down the street, is a great place to spend leisure time with friends and family. Schedule your tour today and discover the exciting lifestyle that awaits you at Creekside at Palmer Park!
Our pet friendly community invites you to enjoy the beautiful landscaping throughout. Our residents can make memories on the playground, and their four-legged friends can frolic in the bark park. The clubhouse includes a business center, a state-of-the-art fitness center, and a CrossFit room, as well as hosting our many exciting community events. Enjoy fun in the sun in our resort-style pool, or relax and unwind in the outdoor spa. Don’t forget about our sports lounge and game room!
At Creekside at Palmer Park in Colorado Springs, CO, we offer five open-concept floor plans. With one, two, and three bedroom apartment homes available, you’re guaranteed to find the one that fits your needs. Our residences also include walk-in closets, ceiling fans, central air and heating, a washer and dryer, and fully-equipped kitchens with faux granite countertops, a dishwasher, a built-in microwave, and a refrigerator. Our unmatched combination of quality and comfort will surpass your expectations, providing the lifestyle you deserve.
Specials
🔆 One Month Free 🔆
Valid 2025-06-10 to 2025-07-11

We've got a sunsational deal at Creekside at Palmer Park with One Month Free on select apartment homes! Don't miss this steal of a deal! Schedule a tour today!
Floor Plans
1 Bedroom Floor Plan
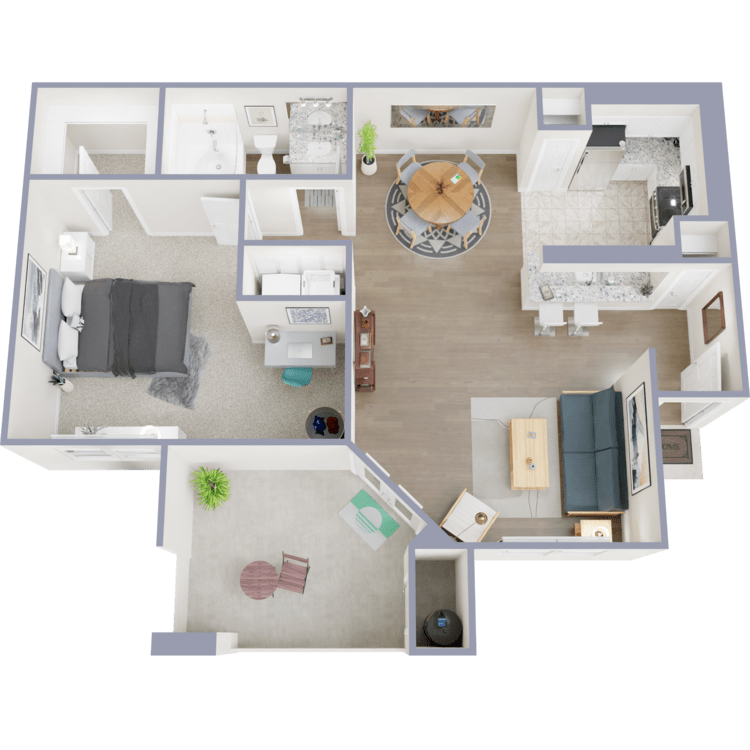
Garnet
Details
- Beds: 1 Bedroom
- Baths: 1
- Square Feet: 785
- Rent: $1454
- Deposit: $500
Floor Plan Amenities
- Balcony or Patio
- Ceiling Fans
- Central Air and Heating
- Dishwasher
- Faux Granite Countertops
- Fully-equipped Kitchen
- Garden Tubs
- Microwave
- Open Floor Plan
- Pantry
- Refrigerator
- Vaulted Ceilings *
- Updated Bathrooms *
- Walk-in Closets
- Washer and Dryer in Home
* In Select Apartment Homes
Floor Plan Photos
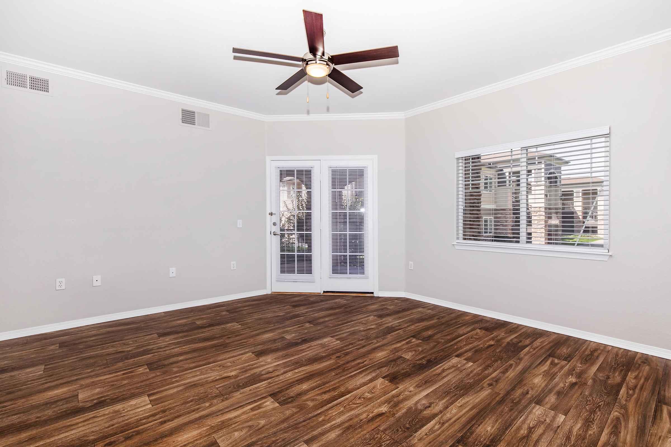
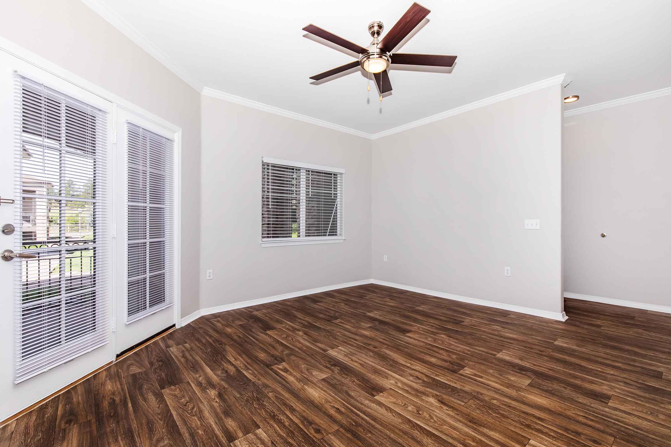
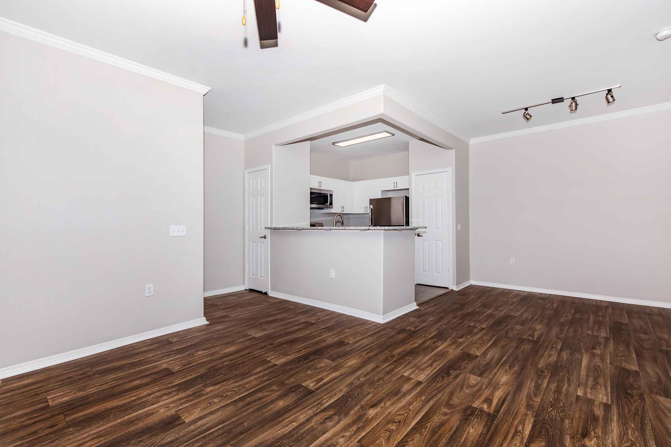
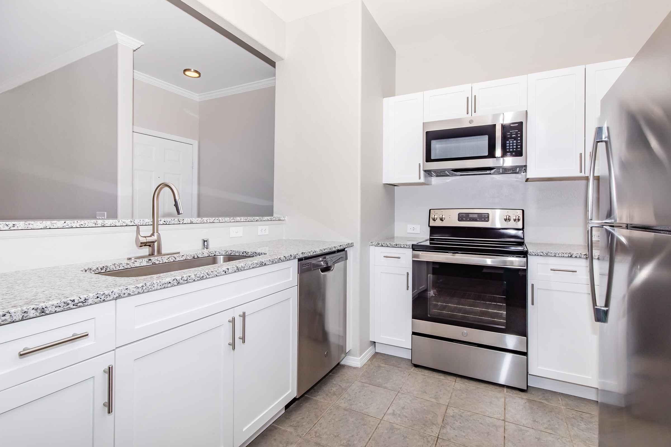
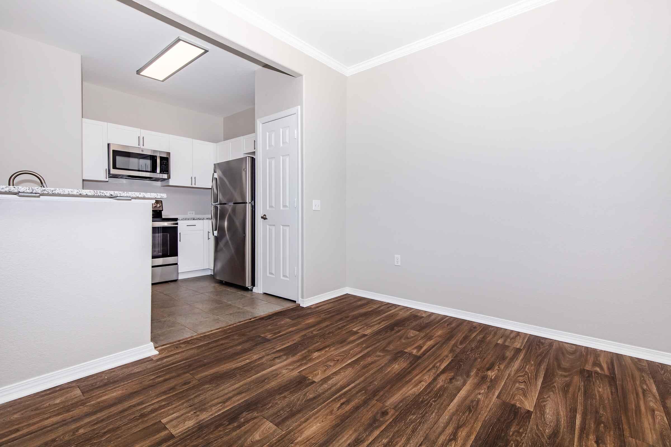
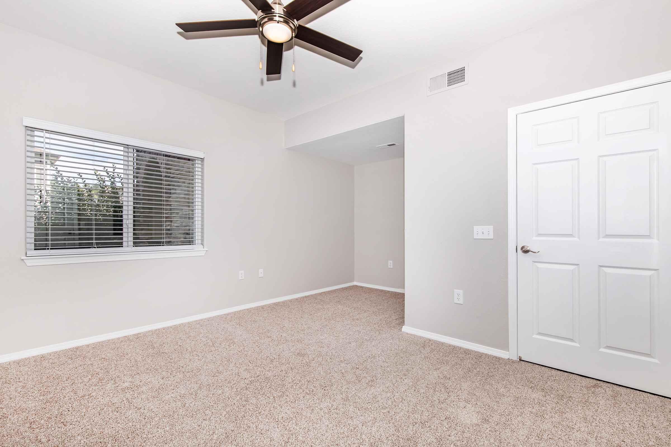
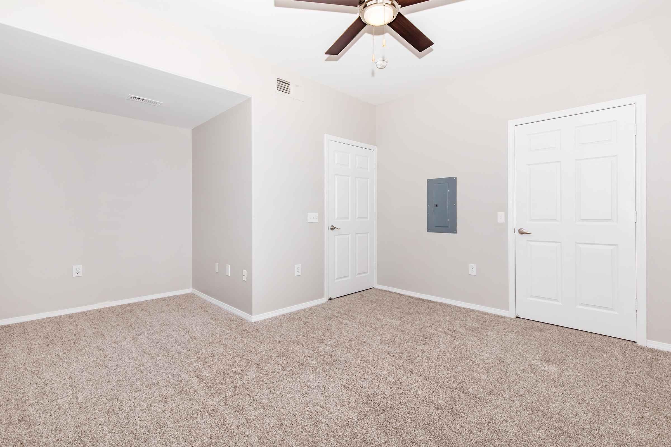
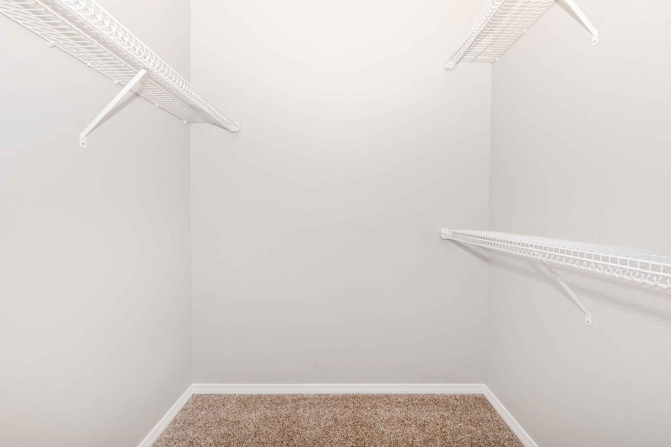
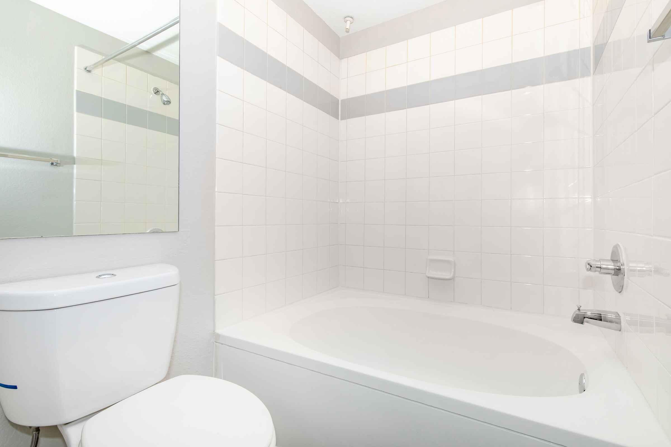
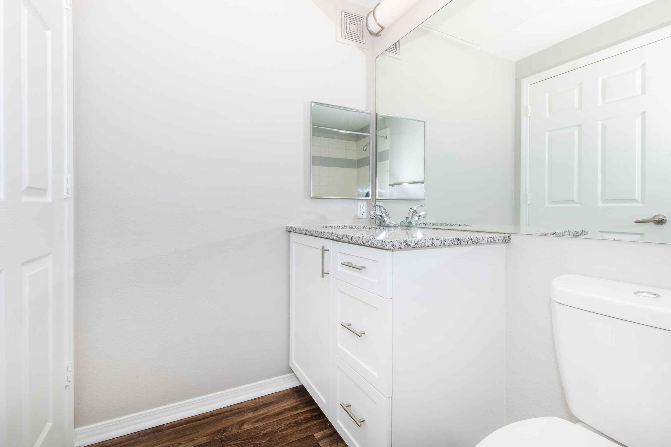
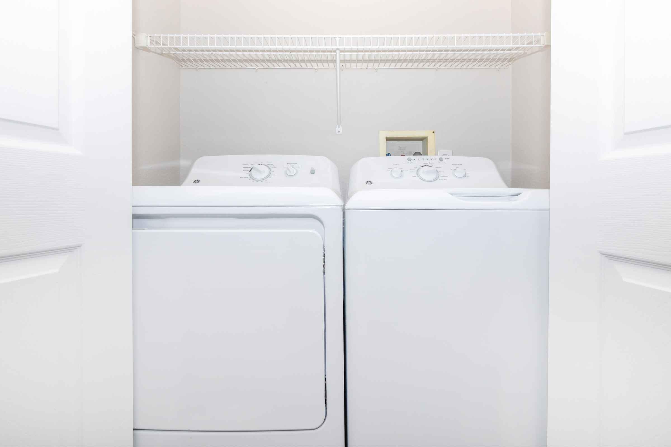
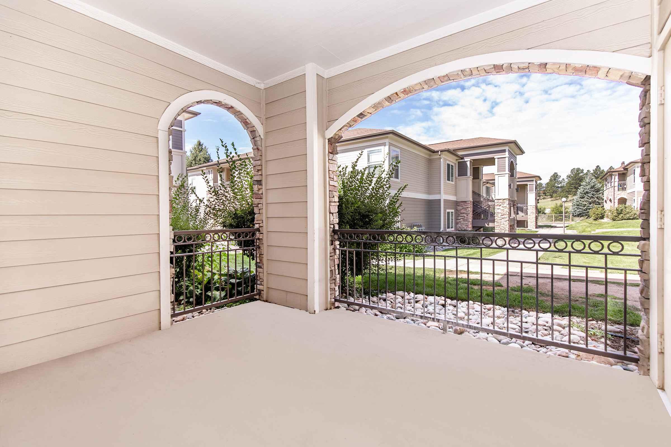
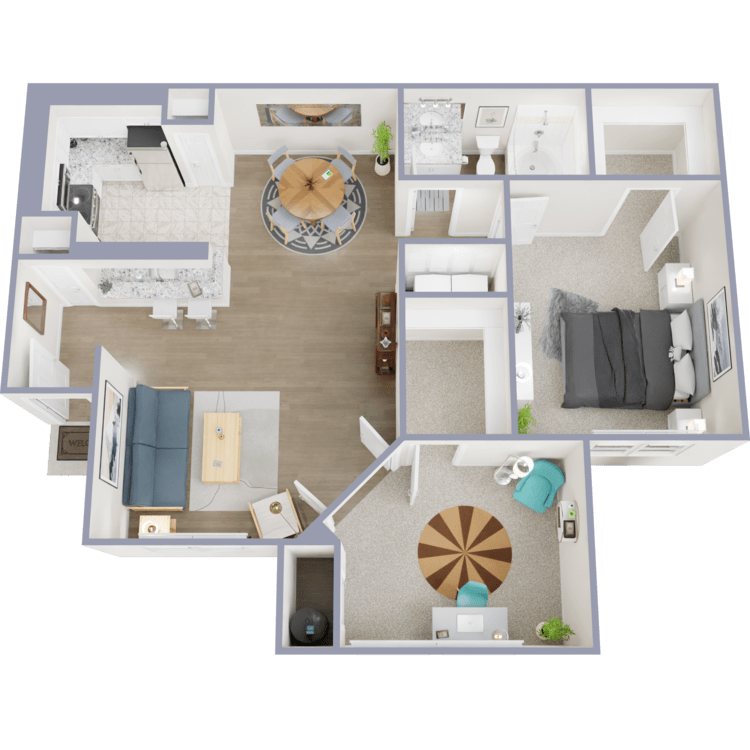
Amethyst
Details
- Beds: 1 Bedroom
- Baths: 1
- Square Feet: 900
- Rent: $1599
- Deposit: $500
Floor Plan Amenities
- Ceiling Fans
- Central Air and Heating
- Dishwasher
- Faux Granite Countertops
- Fully-equipped Kitchen
- Garden Tubs
- Microwave
- Open Floor Plan
- Pantry
- Refrigerator
- Updated Bathrooms *
- Vaulted Ceilings *
- Walk-in Closets
- Washer and Dryer in Home
* In Select Apartment Homes
2 Bedroom Floor Plan
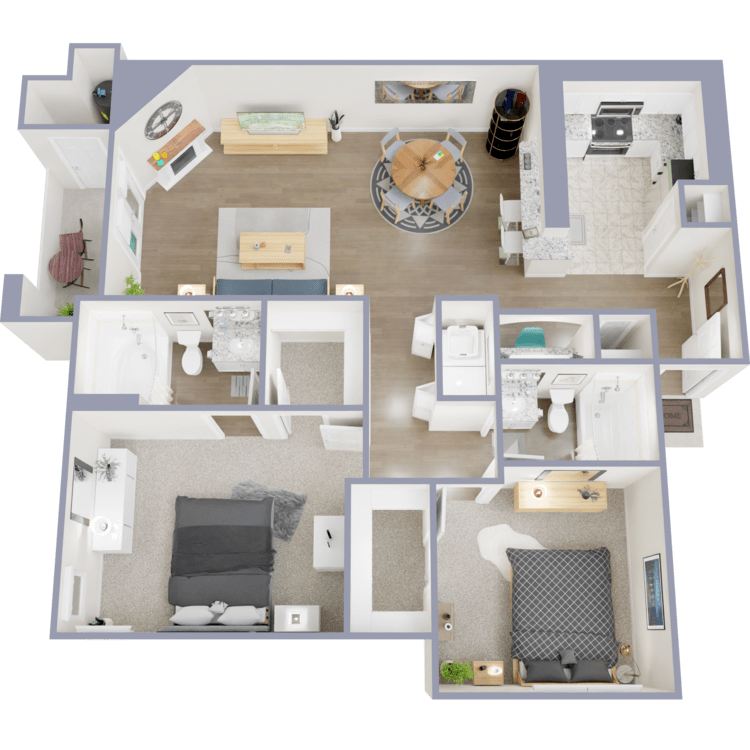
Malachite
Details
- Beds: 2 Bedrooms
- Baths: 2
- Square Feet: 1045
- Rent: $1819
- Deposit: $500
Floor Plan Amenities
- Balcony or Patio
- Ceiling Fans
- Central Air and Heating
- Dishwasher
- Faux Granite Countertops
- Fully-equipped Kitchen
- Garden Tubs
- Microwave
- Open Floor Plan
- Pantry
- Refrigerator
- Updated Bathrooms *
- Vaulted Ceilings *
- Walk-in Closets
- Washer and Dryer in Home
* In Select Apartment Homes
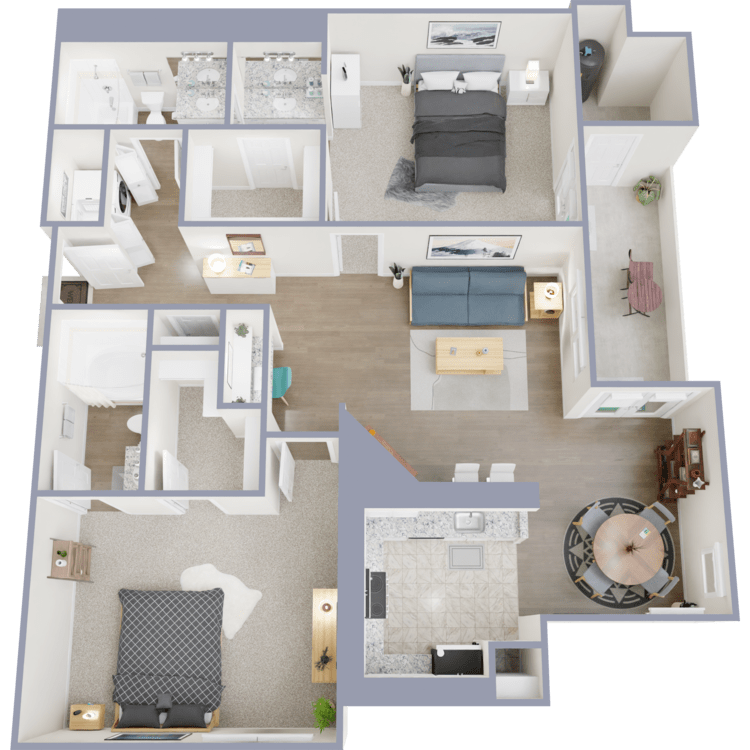
Topaz
Details
- Beds: 2 Bedrooms
- Baths: 2
- Square Feet: 1280
- Rent: $1974
- Deposit: $500
Floor Plan Amenities
- Balcony or Patio
- Ceiling Fans
- Central Air and Heating
- Dishwasher
- Faux Granite Countertops
- Fully-equipped Kitchen
- Garden Tubs
- Microwave
- Open Floor Plan
- Refrigerator
- Updated Bathrooms *
- Vaulted Ceilings *
- Walk-in Closets
- Washer and Dryer in Home
* In Select Apartment Homes
Floor Plan Photos
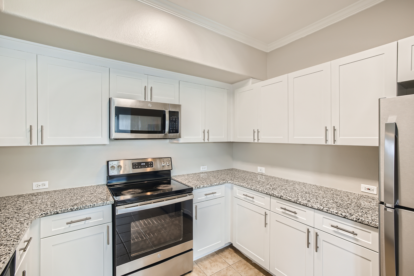
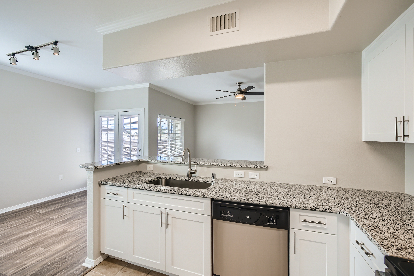
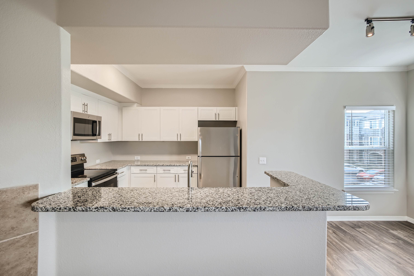
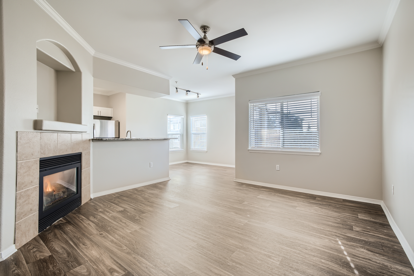
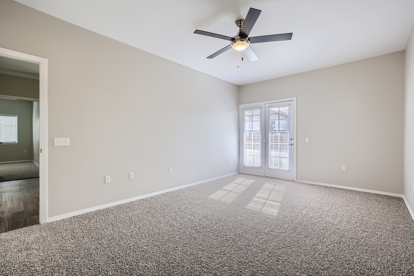
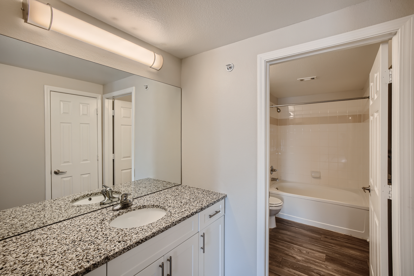
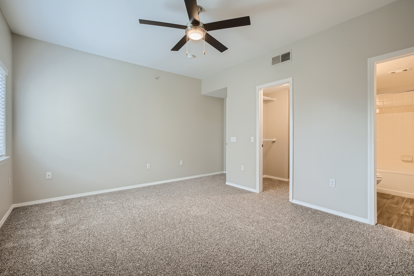
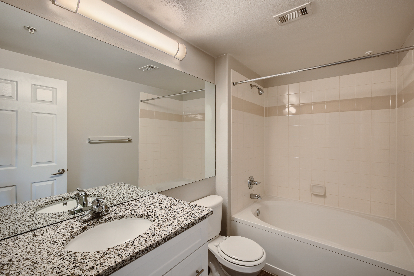
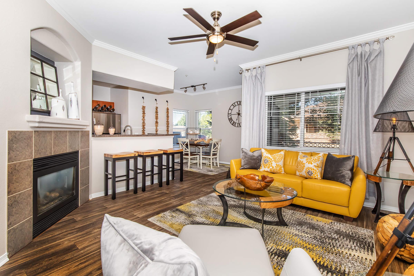
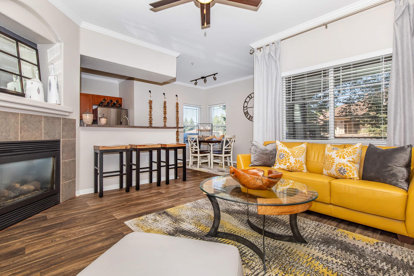
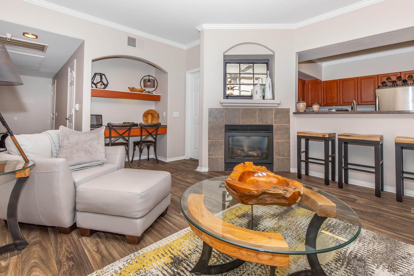
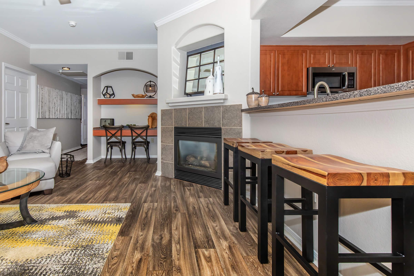
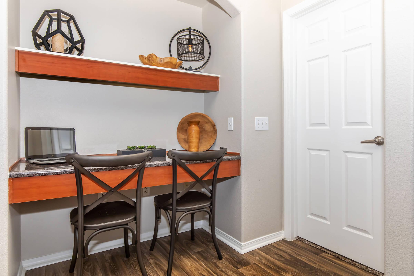
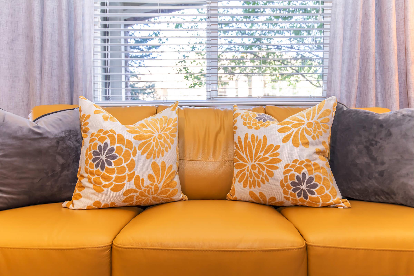
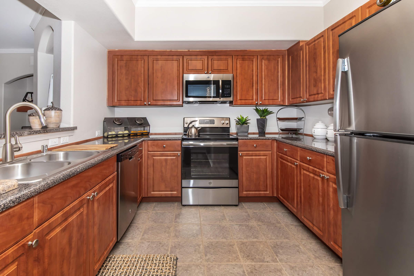
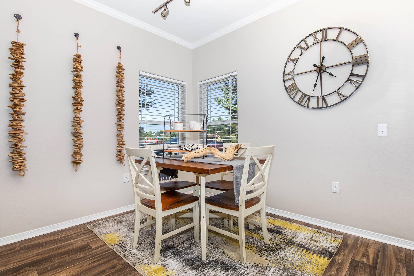
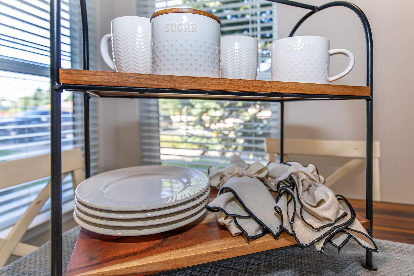
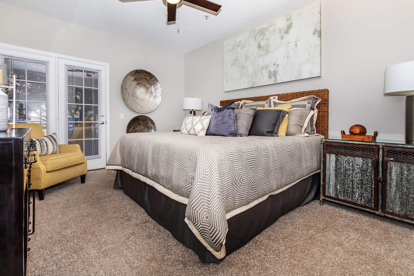
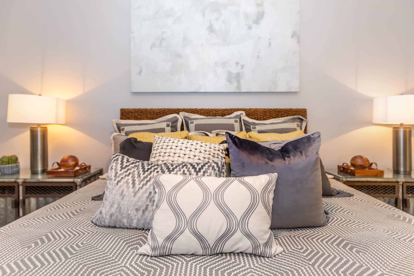
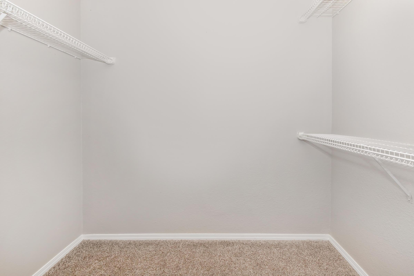
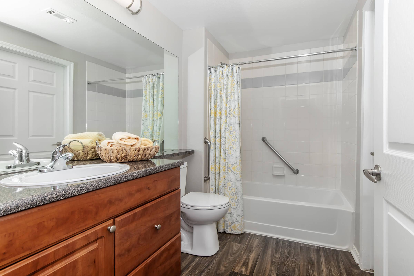
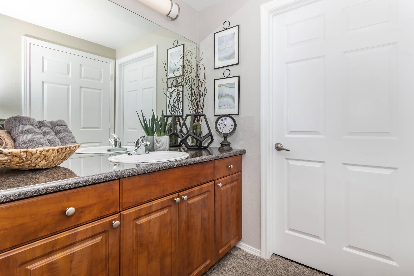
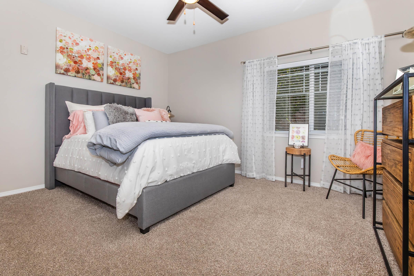
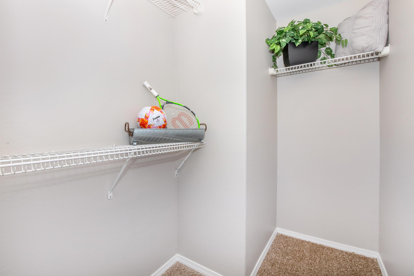
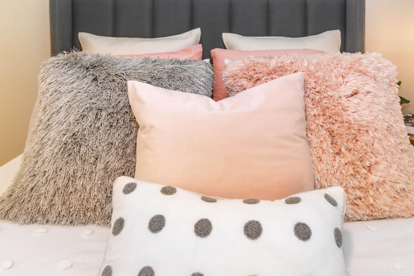
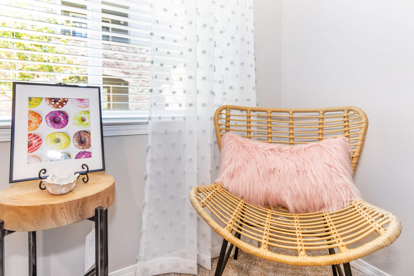
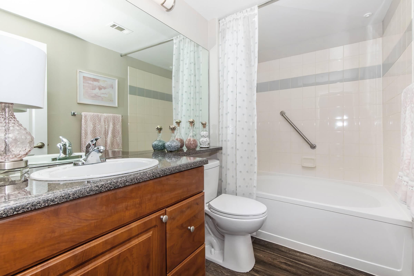
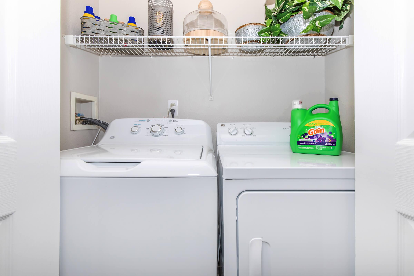
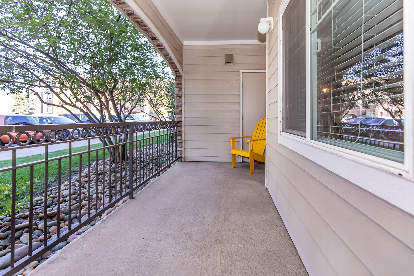
3 Bedroom Floor Plan
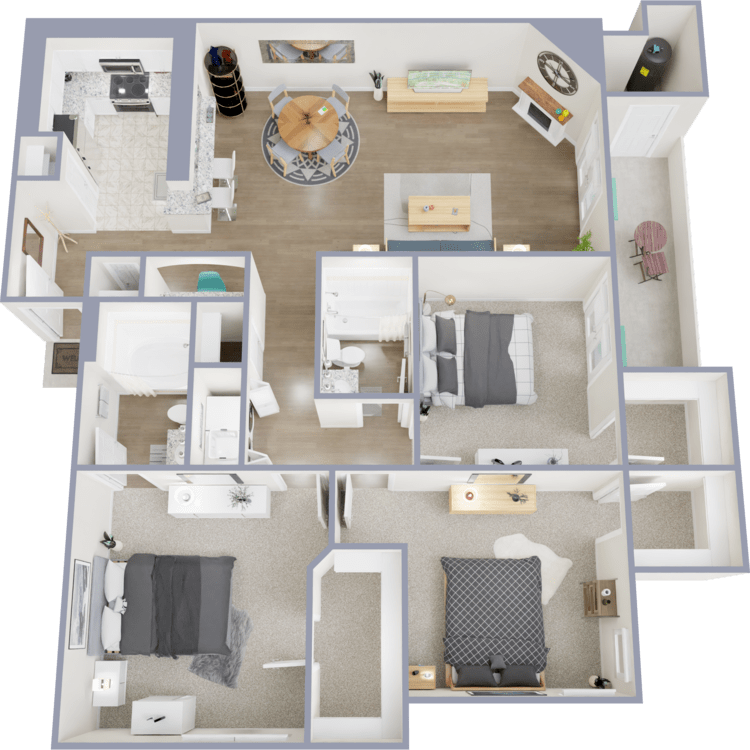
Carnelian
Details
- Beds: 3 Bedrooms
- Baths: 2
- Square Feet: 1300
- Rent: $2262
- Deposit: $500
Floor Plan Amenities
- Balcony or Patio
- Ceiling Fans
- Central Air and Heating
- Dishwasher
- Faux Granite Countertops
- Fully-equipped Kitchen
- Garden Tubs
- Microwave
- Open Floor Plan
- Pantry
- Refrigerator
- Updated Bathrooms *
- Vaulted Ceilings *
- Walk-in Closets
- Washer and Dryer in Home
* In Select Apartment Homes
The Amounts of rents, fees, and other expenses may vary daily. Units may or may not be available. The information contained on this page was accurate as of the date it was posted but may have changed. Nothing here is an offer nor a promise that the amounts stated have or will remain. Interested applicants should contact the management to find the most current costs, fees, and availability of units.
Show Unit Location
Select a floor plan or bedroom count to view those units on the overhead view on the site map. If you need assistance finding a unit in a specific location please call us at 719-370-4078 TTY: 711.
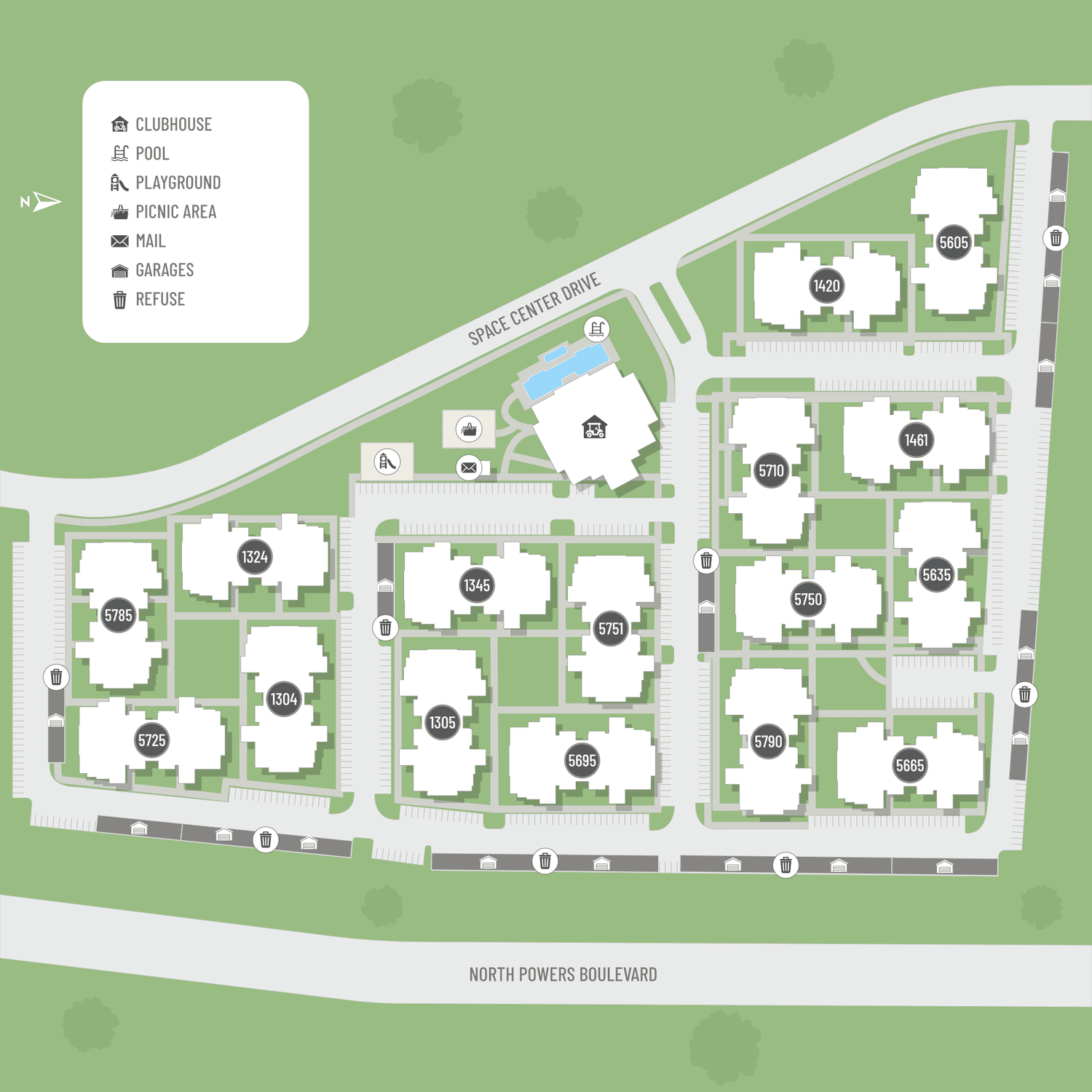
Amenities
Explore what your community has to offer
Community Amenities
- 24-Hour Emergency Maintenance
- 24-Hour Fitness Center and CrossFit Room
- Business Center
- Clubhouse
- Community Events
- Dog Park
- Garage
- High-speed Internet
- On-site Maintenance
- Outdoor Fire Pit
- Picnic Area with Barbecue
- Playground
- Resort-style Pool
- Soothing Spa
- Sports Lounge and Game Room
Apartment Features
- Balcony or Patio*
- Ceiling Fans
- Central Air and Heating
- Dishwasher
- Faux Granite Countertops
- Fully-equipped Kitchen
- Garden Tubs
- Microwave
- Open Floor Plan
- Pantry*
- Refrigerator
- Updated Bathrooms*
- Vaulted Ceilings*
- Walk-in Closets
- Washer and Dryer in Home
* In Select Apartment Homes
Pet Policy
Pets Welcome Upon Approval. Breed restrictions apply. Limit 2 pets per home. Pet deposit = $300 per home. Monthly pet fee = $35 per home. All pets must be licensed, spayed/neutered as required by local ordinances.
Photos
Amenities
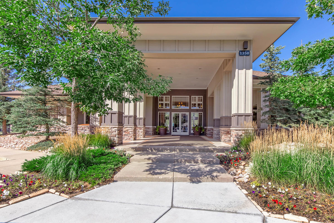
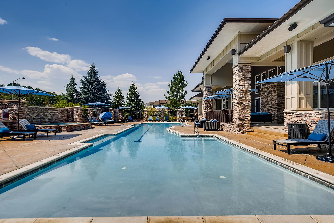
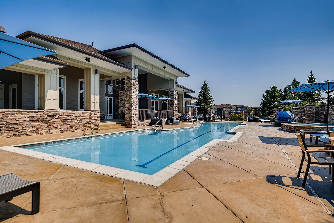
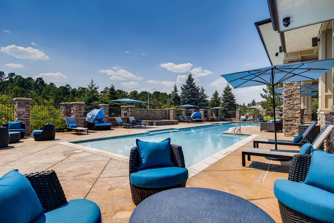
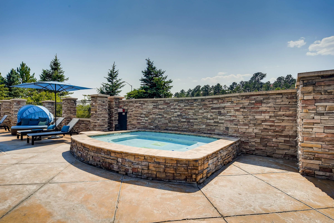
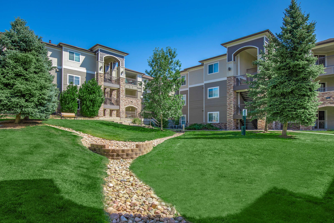
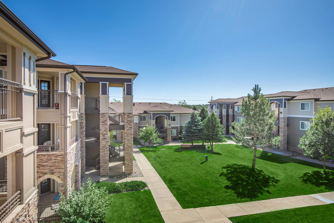
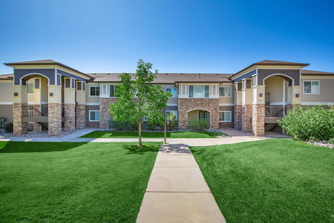
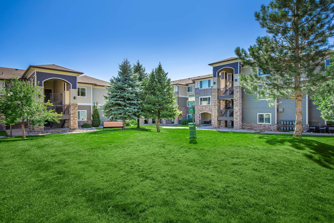
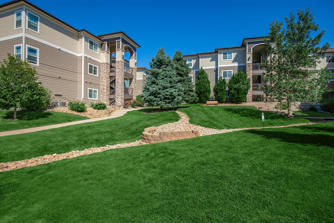
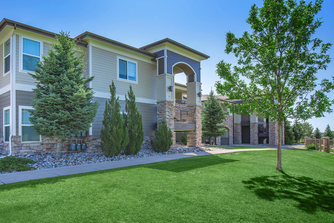
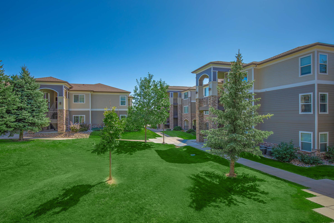
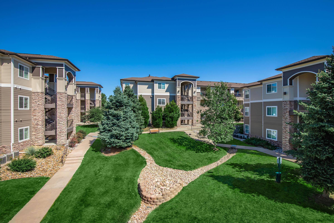
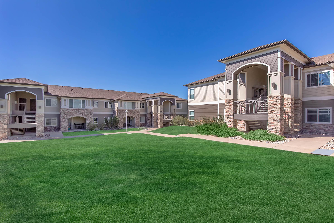
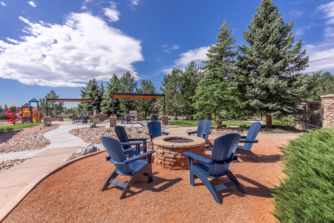
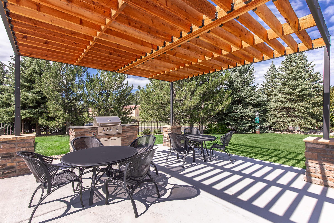
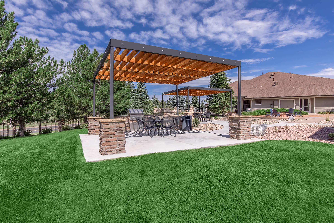
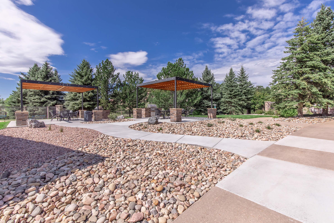
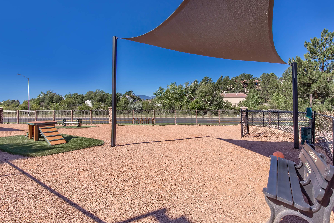
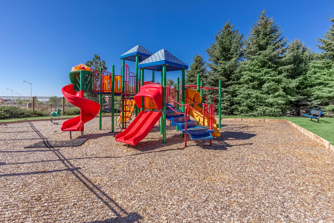
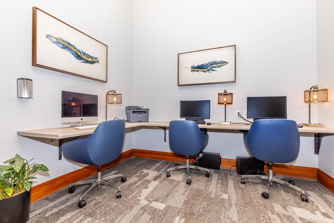
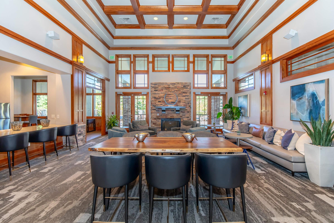
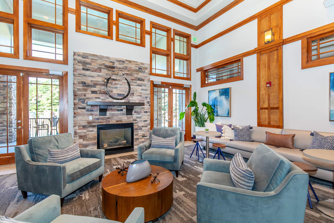
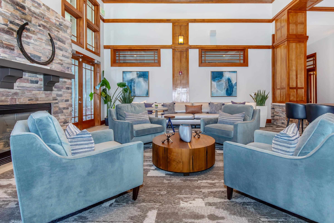
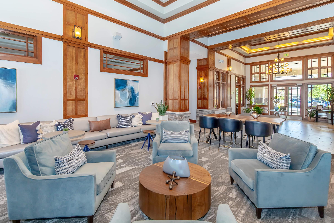
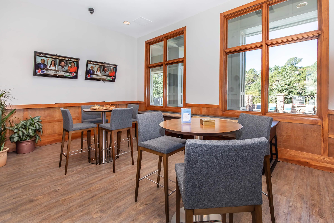
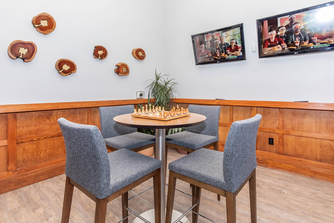
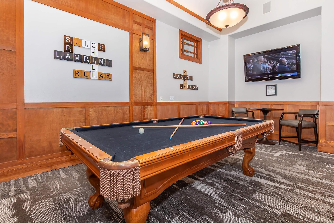
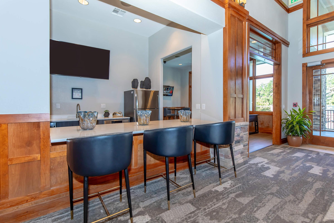
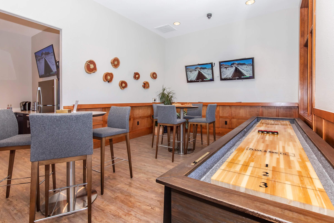
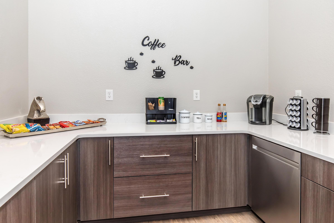
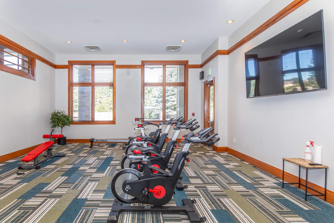
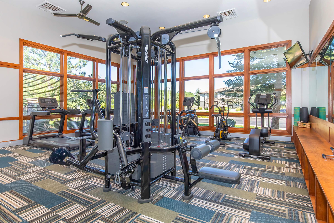
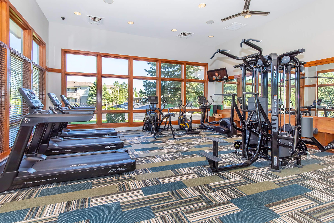
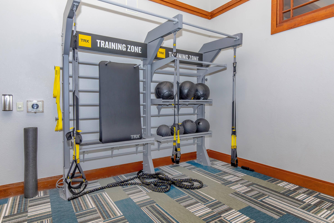
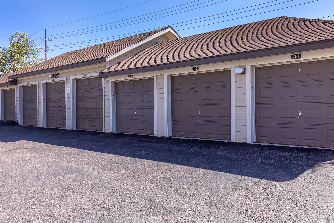
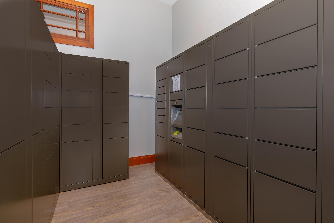
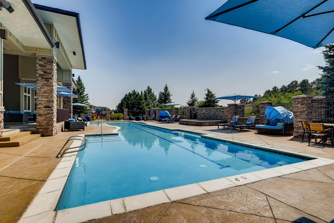
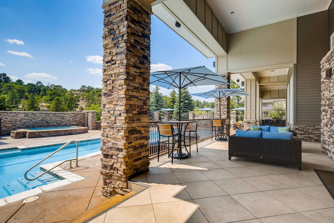
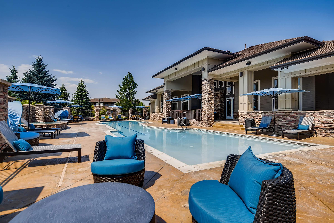
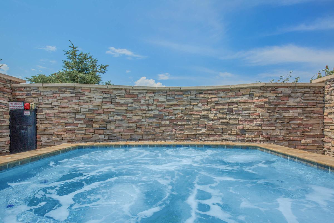
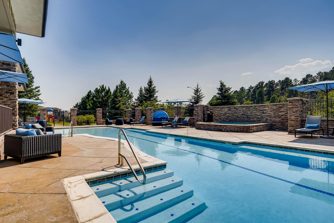
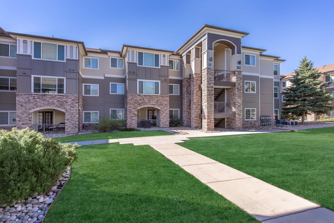
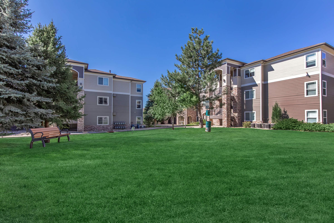
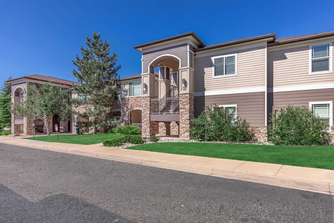
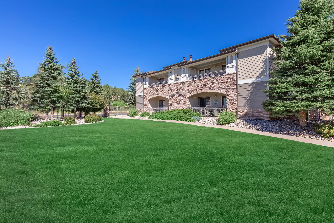
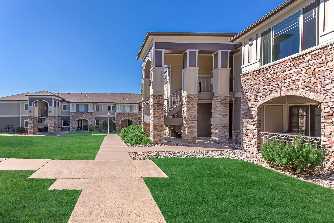
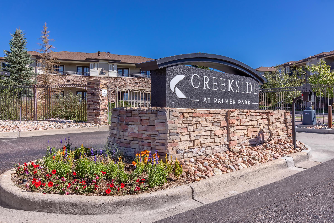
Topaz Floor Plan





















Garnet Floor Plan












Upgraded Topaz Floor Plan








Neighborhood
Points of Interest
Creekside at Palmer Park
Located 1350 Cascade Creek View Colorado Springs, CO 80915Bank
Bar/Lounge
Cafes, Restaurants & Bars
Cinema
Elementary School
Fitness Center
Golf Course
Grocery Store
High School
Hospital
Mass Transit
Middle School
Park
Post Office
Preschool
Restaurant
Salons
Shopping
Shopping Center
Sporting Center
University
Contact Us
Come in
and say hi
1350 Cascade Creek View
Colorado Springs,
CO
80915
Phone Number:
719-370-4078
TTY: 711
Office Hours
Monday through Friday: 10:00 AM to 6:00 PM. Saturday: 10:00 AM to 5:00 PM. Sunday: Closed.